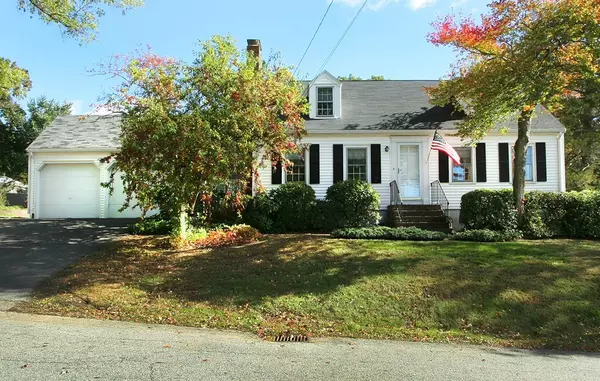For more information regarding the value of a property, please contact us for a free consultation.
15 Cedarview Rd Ipswich, MA 01938
Want to know what your home might be worth? Contact us for a FREE valuation!

Our team is ready to help you sell your home for the highest possible price ASAP
Key Details
Sold Price $385,000
Property Type Single Family Home
Sub Type Single Family Residence
Listing Status Sold
Purchase Type For Sale
Square Footage 988 sqft
Price per Sqft $389
MLS Listing ID 72412853
Sold Date 11/27/18
Style Cape
Bedrooms 2
Full Baths 1
HOA Y/N false
Year Built 1960
Annual Tax Amount $5,035
Tax Year 2018
Lot Size 0.290 Acres
Acres 0.29
Property Description
Opportunity for one story living set within a side street community. Boasts room to grow for 1st time home buyers and a simple layout with two first floor bedrooms for those looking to downsize. Full two car garage brings you onto the property. A multi-use breezeway connects the garage to the home. Walk inside to a functional kitchen space which awaits a modern redress to taste. From there towards the front of the home you'll find the living room with space to move and a fireplace to one side. Down the hall you'll pass the full bath before coming to the two bedrooms. All hardwood in bedrooms and living room. Full staircase upstairs to what is currently an unfinished storage area (but bring your ideas!). New septic system has just been installed and the backyard is freshly seeded with maturing green grass.
Location
State MA
County Essex
Zoning RRA
Direction Take Cedarview Rd off Topsfield Rd
Rooms
Basement Full, Interior Entry, Bulkhead, Concrete
Primary Bedroom Level First
Kitchen Flooring - Vinyl
Interior
Heating Baseboard, Oil
Cooling Window Unit(s)
Flooring Wood, Vinyl
Fireplaces Number 1
Fireplaces Type Living Room
Appliance Range, Refrigerator, Washer, Dryer, Electric Water Heater, Utility Connections for Electric Range, Utility Connections for Electric Dryer
Laundry In Basement
Exterior
Garage Spaces 2.0
Utilities Available for Electric Range, for Electric Dryer
Waterfront false
Roof Type Shingle
Parking Type Attached, Garage Door Opener, Paved Drive, Off Street
Total Parking Spaces 4
Garage Yes
Building
Foundation Concrete Perimeter
Sewer Private Sewer
Water Public
Schools
High Schools Ipswich
Read Less
Bought with Jessica Mayo • Lamacchia Realty, Inc.
GET MORE INFORMATION




