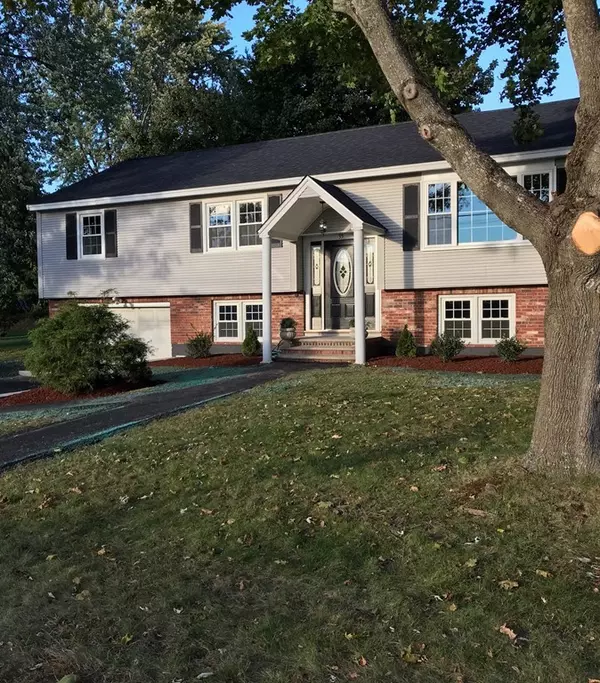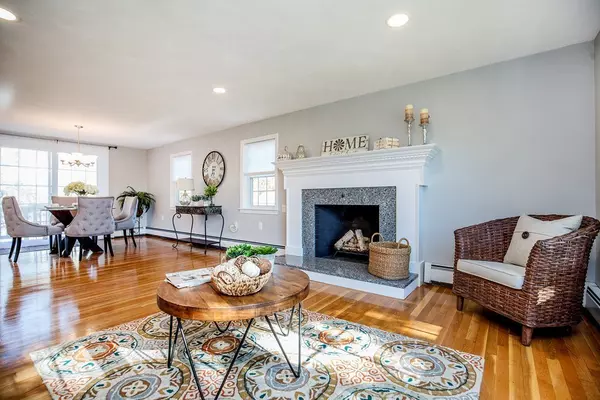For more information regarding the value of a property, please contact us for a free consultation.
35 Oakmeadow Methuen, MA 01844
Want to know what your home might be worth? Contact us for a FREE valuation!

Our team is ready to help you sell your home for the highest possible price ASAP
Key Details
Sold Price $430,000
Property Type Single Family Home
Sub Type Single Family Residence
Listing Status Sold
Purchase Type For Sale
Square Footage 1,954 sqft
Price per Sqft $220
MLS Listing ID 72412348
Sold Date 12/17/18
Bedrooms 3
Full Baths 2
Year Built 1969
Annual Tax Amount $4,278
Tax Year 2018
Property Description
Beautifully RENOVATED 9 room home in desirable CGS cul de sac neighborhood. Open concept design offers great floorplan for any lifestyle! Updated kitchen with crisp white cabinetry, plank tile floors, granite counters, stainless appliances & generous sized island. Spacious dining room overlooks NEW DECK & level outdoor space. CUSTOM designed fireplace mantle with granite surround makes the living room space warm & inviting. Three generous size bedrooms & refinished HARDWOOD compliments most of the main level. NEW full bath with NEW flooring, fixtures & white maple vanity with double sinks & granite tops. Hardwood stairs to lower level with 3 additional rooms all updated with NEW floors, NEW 3/4 bath, separate eat in area with NEW cabinets,counter tops & full size sink. GREAT Potential for in law or guest suite with office & front to back family room with masonry fireplace. NEW heating system, NEW Harvey windows, NEW roof, NEW driveway. LIKE NEW HOME without the price! VISIT OH!
Location
State MA
County Essex
Zoning RC
Direction Oak Street to Oakmeadow Lane3
Rooms
Family Room Open Floorplan, Remodeled
Basement Full, Partially Finished, Interior Entry, Garage Access
Primary Bedroom Level Main
Dining Room Flooring - Hardwood, Balcony / Deck, Exterior Access, Open Floorplan, Remodeled
Kitchen Flooring - Stone/Ceramic Tile, Countertops - Stone/Granite/Solid, Kitchen Island, Open Floorplan, Recessed Lighting, Remodeled
Interior
Interior Features Bathroom - With Shower Stall, 3/4 Bath, Office
Heating Baseboard, Natural Gas
Cooling None
Flooring Wood, Tile
Fireplaces Number 2
Fireplaces Type Family Room, Living Room
Appliance Range, Dishwasher, Disposal, Microwave, Refrigerator, Utility Connections for Electric Range
Laundry In Basement
Exterior
Garage Spaces 1.0
Community Features Public Transportation, Shopping
Utilities Available for Electric Range
Waterfront false
Roof Type Shingle
Parking Type Attached, Paved Drive, Paved
Total Parking Spaces 5
Garage Yes
Building
Lot Description Level
Foundation Concrete Perimeter
Sewer Public Sewer
Water Public
Schools
Elementary Schools Cgs
Middle Schools Cgs
High Schools Methuen High
Read Less
Bought with Coletta Fanuele • Coldwell Banker Residential Brokerage - Andover
GET MORE INFORMATION




