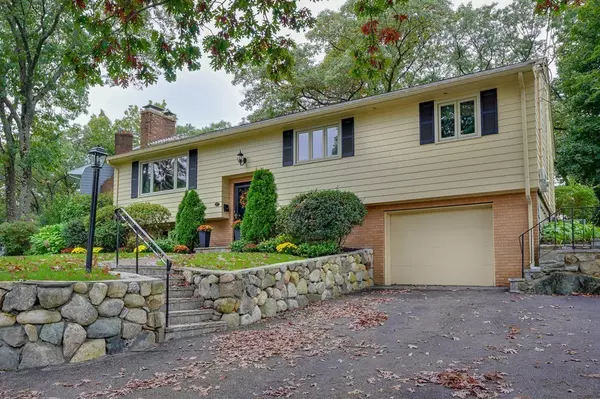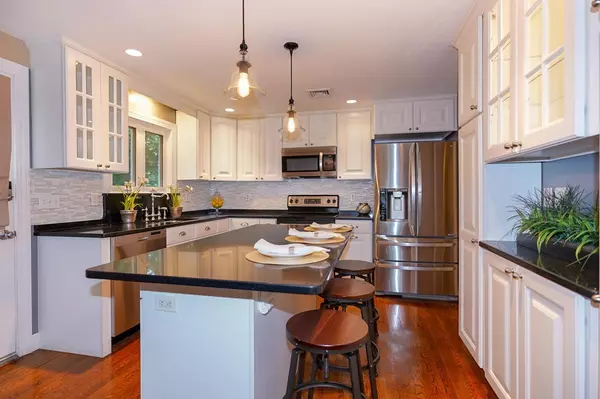For more information regarding the value of a property, please contact us for a free consultation.
9 Hartford Road Arlington, MA 02474
Want to know what your home might be worth? Contact us for a FREE valuation!

Our team is ready to help you sell your home for the highest possible price ASAP
Key Details
Sold Price $850,000
Property Type Single Family Home
Sub Type Single Family Residence
Listing Status Sold
Purchase Type For Sale
Square Footage 2,442 sqft
Price per Sqft $348
Subdivision Morningside
MLS Listing ID 72412260
Sold Date 12/06/18
Style Raised Ranch
Bedrooms 4
Full Baths 2
Year Built 1965
Annual Tax Amount $8,652
Tax Year 2018
Lot Size 8,712 Sqft
Acres 0.2
Property Description
Welcome to Arlington's sought-after Morningside neighborhood! This recently renovated, expansive raised ranch features a beautifully updated kitchen with tons of storage and high end finishes. Architectural details add character to the open concept dining and living rooms with wood burning fireplace. Three beds on the main level including master. The lower level is open to any possibility with a fireplaced familyroom, kitchenette, and full bath, plus laundry. Outside, enjoy an oversized yard and recent exterior updates including retaining wall and a new roof. Add on true New England curb appeal along a tree-lined street and your next home is everything you were hoping for!
Location
State MA
County Middlesex
Zoning R1
Direction Winchester Road to Hartford Road
Rooms
Family Room Flooring - Wall to Wall Carpet
Basement Full, Interior Entry, Garage Access
Primary Bedroom Level First
Dining Room Flooring - Hardwood
Kitchen Closet/Cabinets - Custom Built, Countertops - Stone/Granite/Solid, Kitchen Island, Recessed Lighting, Remodeled, Stainless Steel Appliances
Interior
Interior Features Closet/Cabinets - Custom Built, Countertops - Stone/Granite/Solid, Countertops - Upgraded, Wet bar
Heating Natural Gas
Cooling Central Air
Flooring Tile, Carpet, Hardwood
Fireplaces Number 2
Fireplaces Type Family Room, Living Room
Appliance Range, Dishwasher, Disposal, Microwave, Gas Water Heater, Utility Connections for Electric Range, Utility Connections for Electric Oven
Laundry Closet/Cabinets - Custom Built, Exterior Access, Washer Hookup, In Basement
Exterior
Exterior Feature Sprinkler System
Garage Spaces 1.0
Community Features Public Transportation, Park, Golf, Bike Path, Public School
Utilities Available for Electric Range, for Electric Oven, Washer Hookup
Waterfront false
Roof Type Shingle
Total Parking Spaces 2
Garage Yes
Building
Foundation Concrete Perimeter
Sewer Public Sewer
Water Public
Schools
Elementary Schools Bishop/Stratton
Middle Schools Ottoson
High Schools Arlington High
Read Less
Bought with Stephen McKenna • Bowes Real Estate Real Living
GET MORE INFORMATION




