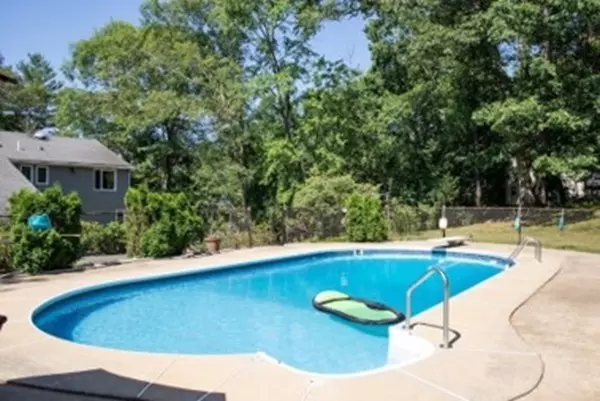For more information regarding the value of a property, please contact us for a free consultation.
46 Timber Ln Topsfield, MA 01983
Want to know what your home might be worth? Contact us for a FREE valuation!

Our team is ready to help you sell your home for the highest possible price ASAP
Key Details
Sold Price $595,000
Property Type Single Family Home
Sub Type Single Family Residence
Listing Status Sold
Purchase Type For Sale
Square Footage 2,595 sqft
Price per Sqft $229
MLS Listing ID 72412154
Sold Date 12/06/18
Style Contemporary
Bedrooms 4
Full Baths 2
Half Baths 1
Year Built 1983
Annual Tax Amount $10,499
Tax Year 2018
Lot Size 2.000 Acres
Acres 2.0
Property Description
Welcome home to Topsfield. Follow the newly paved driveway to this beautifully and privately sited 4 bedroom/2.5 bath contemporary home. Located near the end of a lovely cul de sac, this home backs to the Pheasant Lane Conservation Land. Privacy is a great feature, yet minutes to downtown, Routes 1 and 95. Terrific floor plan offers open planning for kitchen and family room with wood stove, separate formal living/dining area. Updated features include several new high quality sliders and windows which bring the light in to this home, new heat and central air (2015), 10 year old roof, and IG pool with new liner (2016). Open house both Sat and Sun 11-1pm Don't let this one get away!
Location
State MA
County Essex
Zoning ORA
Direction Route 97 to Rowley Rd. to Timber Lane
Rooms
Family Room Cathedral Ceiling(s), Beamed Ceilings, Flooring - Hardwood, Balcony - Exterior, Open Floorplan, Slider
Basement Partially Finished
Primary Bedroom Level Second
Dining Room Flooring - Hardwood
Kitchen Flooring - Hardwood, Dining Area, Countertops - Stone/Granite/Solid, Kitchen Island, Exterior Access, Open Floorplan, Slider
Interior
Interior Features Ceiling - Cathedral, Ceiling Fan(s), Ceiling - Beamed, Mud Room, Sun Room, Play Room, Central Vacuum
Heating Forced Air, Oil
Cooling Central Air
Flooring Wood, Tile, Carpet, Flooring - Stone/Ceramic Tile, Flooring - Wall to Wall Carpet
Fireplaces Number 1
Fireplaces Type Family Room
Appliance Range, Oven, Dishwasher, Microwave, Refrigerator, Washer, Dryer, Oil Water Heater, Tank Water Heater, Utility Connections for Electric Range, Utility Connections for Electric Oven, Utility Connections for Electric Dryer
Laundry Flooring - Stone/Ceramic Tile, First Floor, Washer Hookup
Exterior
Exterior Feature Storage, Professional Landscaping, Sprinkler System, Decorative Lighting
Garage Spaces 2.0
Pool In Ground
Community Features Shopping, Tennis Court(s), Park, Walk/Jog Trails, Stable(s), Golf, Bike Path, Conservation Area, Highway Access, House of Worship, Public School
Utilities Available for Electric Range, for Electric Oven, for Electric Dryer, Washer Hookup
Waterfront false
Roof Type Shingle
Parking Type Attached, Paved Drive, Off Street
Total Parking Spaces 8
Garage Yes
Private Pool true
Building
Lot Description Wooded
Foundation Concrete Perimeter
Sewer Private Sewer
Water Private
Schools
Elementary Schools Steward/Proctor
Middle Schools Masconomet
High Schools Masconomet
Others
Senior Community false
Acceptable Financing Contract
Listing Terms Contract
Read Less
Bought with Stacey Pagos • Gibson Sotheby's International Realty
GET MORE INFORMATION




