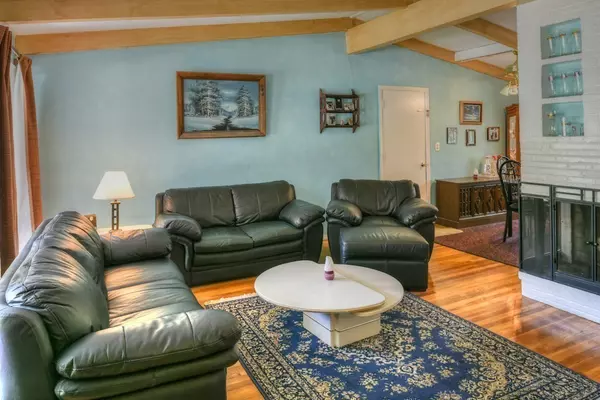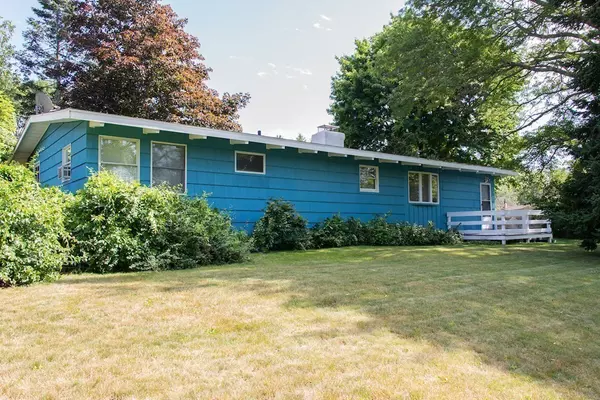For more information regarding the value of a property, please contact us for a free consultation.
6 Allen Dr Salisbury, MA 01952
Want to know what your home might be worth? Contact us for a FREE valuation!

Our team is ready to help you sell your home for the highest possible price ASAP
Key Details
Sold Price $324,500
Property Type Single Family Home
Sub Type Single Family Residence
Listing Status Sold
Purchase Type For Sale
Square Footage 1,624 sqft
Price per Sqft $199
MLS Listing ID 72411860
Sold Date 01/08/19
Style Ranch
Bedrooms 3
Full Baths 1
Half Baths 1
Year Built 1956
Annual Tax Amount $2,985
Tax Year 2018
Lot Size 0.460 Acres
Acres 0.46
Property Description
Don't miss the opportunity on this ranch and the chance to make it your own! Great location - cul-de-sac, close to schools, highway, and beaches. The home has an open concept living room, exposed beams throughout, master with half bath, two generous sized bedrooms, and a large full bath. Features a large living room with a wrap around fireplace which opens to a dining space and kitchen with a cathedral ceiling and gas stove. Kitchen and both bathrooms have been remodeled. The basement has a french drain with sump pump and is partially finished with framing and electric in place. It is a blank canvas just waiting for your ideas to create additional space for game, play, media or family room, the possibilities are endless! Large, quiet backyard is the perfect spot to enjoy the ocean breeze after a long day of work. Enough space for pool, gardens or outdoor living, more possibilities to make this your dream home!
Location
State MA
County Essex
Zoning R2
Direction Route 1 to Allen Drive
Rooms
Basement Full, Partially Finished, Interior Entry, Sump Pump, Concrete
Primary Bedroom Level Main
Dining Room Ceiling Fan(s), Flooring - Hardwood, Exterior Access, Slider
Kitchen Beamed Ceilings, Flooring - Vinyl, Cabinets - Upgraded, Gas Stove
Interior
Heating Forced Air, Natural Gas
Cooling None
Flooring Wood, Tile, Vinyl
Fireplaces Number 1
Fireplaces Type Living Room
Appliance Range, Dishwasher, Microwave, Refrigerator, Gas Water Heater, Utility Connections for Gas Range, Utility Connections for Gas Oven, Utility Connections for Electric Dryer
Laundry Washer Hookup
Exterior
Garage Spaces 2.0
Community Features Shopping, Highway Access, Public School
Utilities Available for Gas Range, for Gas Oven, for Electric Dryer, Washer Hookup
Waterfront false
Waterfront Description Beach Front, 1 to 2 Mile To Beach
Roof Type Shingle
Total Parking Spaces 2
Garage Yes
Building
Lot Description Gentle Sloping
Foundation Concrete Perimeter
Sewer Public Sewer
Water Public
Read Less
Bought with Susan Bridge Team • J. Barrett & Company
GET MORE INFORMATION




