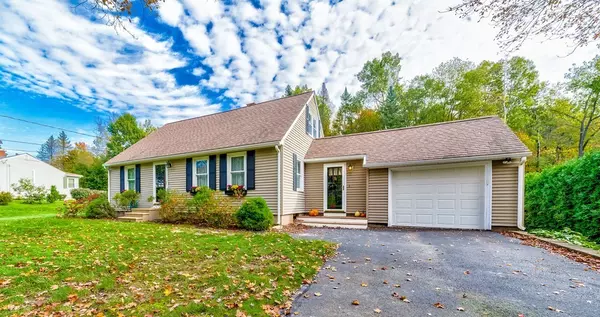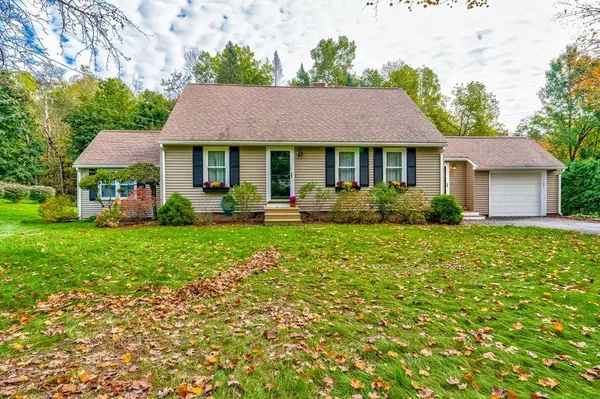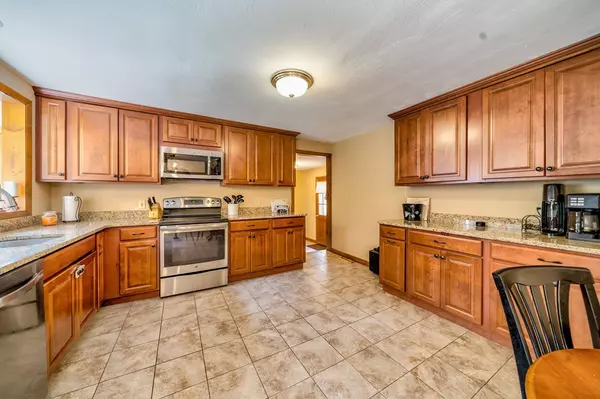For more information regarding the value of a property, please contact us for a free consultation.
26 Parkview Dr South Hadley, MA 01075
Want to know what your home might be worth? Contact us for a FREE valuation!

Our team is ready to help you sell your home for the highest possible price ASAP
Key Details
Sold Price $320,000
Property Type Single Family Home
Sub Type Single Family Residence
Listing Status Sold
Purchase Type For Sale
Square Footage 1,736 sqft
Price per Sqft $184
MLS Listing ID 72411425
Sold Date 12/19/18
Style Cape
Bedrooms 3
Full Baths 2
Half Baths 1
HOA Y/N false
Year Built 1959
Annual Tax Amount $5,283
Tax Year 2018
Lot Size 0.350 Acres
Acres 0.35
Property Description
Behold the beauty of this well-addressed South Hadley Cape!! Absolutely stunning finishes and "Pottery Barn"-style decor truly showcase all that this home has to offer!! The flowing floor plan make entertaining a breeze & the open kitchen/family room space allowing lots of natural light with backyard views and deck access. A mudroom and private first floor laundry are just a couple of highlights upon entering this house. The formal dining room features a built-in hutch for dinnerware storage/display. A separate office area leads you to the master bedroom with walk-in closet and half bath. Two generous-sized bedrooms with ample closet space and a fantastic full bath round out the second floor. Relax out on the back deck overlooking the lush, private backyard. Walking distance to the middle schools and a very short drive to the Village Commons, this home is located in one of the most sought-after neighborhoods in town. Simply stunning ~ don't miss out!!
Location
State MA
County Hampshire
Zoning RA1
Direction Route 116 to Mosier Street to Parkview Drive
Rooms
Family Room Skylight, Cathedral Ceiling(s), Flooring - Wall to Wall Carpet, Deck - Exterior, Exterior Access, High Speed Internet Hookup
Basement Full, Walk-Out Access, Interior Entry, Sump Pump, Concrete, Unfinished
Primary Bedroom Level Main
Dining Room Flooring - Hardwood
Kitchen Flooring - Stone/Ceramic Tile, Dining Area, Stainless Steel Appliances
Interior
Interior Features Closet, Sunken, Mud Room, Office
Heating Forced Air, Natural Gas
Cooling Central Air
Flooring Tile, Carpet, Hardwood, Flooring - Stone/Ceramic Tile, Flooring - Wall to Wall Carpet
Appliance Range, Dishwasher, Refrigerator, Washer, Dryer, Tank Water Heater, Utility Connections for Electric Range, Utility Connections for Electric Dryer
Laundry Laundry Closet, Flooring - Stone/Ceramic Tile, Main Level, First Floor, Washer Hookup
Exterior
Exterior Feature Rain Gutters
Garage Spaces 1.0
Community Features Public Transportation, Shopping, Tennis Court(s), Park, Walk/Jog Trails, Stable(s), Golf, Laundromat, Conservation Area, House of Worship, Marina, Private School, Public School, University
Utilities Available for Electric Range, for Electric Dryer, Washer Hookup
Waterfront false
Roof Type Shingle
Parking Type Attached, Garage Door Opener, Paved Drive, Off Street, Paved
Total Parking Spaces 4
Garage Yes
Building
Foundation Concrete Perimeter
Sewer Public Sewer
Water Public
Schools
Elementary Schools Plains School
Middle Schools Mosier / Middle
High Schools South Hadley Hs
Others
Senior Community false
Read Less
Bought with Richard Tariff • William Raveis R.E. & Home Services
GET MORE INFORMATION




