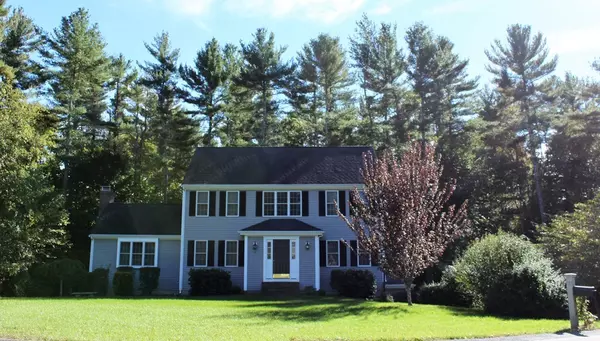For more information regarding the value of a property, please contact us for a free consultation.
2 Demoranville Dr. Lakeville, MA 02347
Want to know what your home might be worth? Contact us for a FREE valuation!

Our team is ready to help you sell your home for the highest possible price ASAP
Key Details
Sold Price $470,000
Property Type Single Family Home
Sub Type Single Family Residence
Listing Status Sold
Purchase Type For Sale
Square Footage 2,114 sqft
Price per Sqft $222
MLS Listing ID 72411386
Sold Date 12/03/18
Style Colonial
Bedrooms 3
Full Baths 2
Half Baths 1
Year Built 2006
Annual Tax Amount $5,357
Tax Year 2018
Lot Size 2.640 Acres
Acres 2.64
Property Description
If you're looking for a beautifully maintained home with plenty of space to entertain and relax, then this is the home for you! The home's kitchen features modern cabinets with granite counter tops, and an island for added counter space and access to the home's spacious outdoor deck facing the backyard. Exiting the kitchen, you will enter the grand family room with cathedral ceilings, ceiling fan and fireplace. The first floor also features a dining room, living room, office/library, and half bathroom. Make your way upstairs, where you will find your master bedroom and bathroom, along with two other bedrooms, and another full bathroom for the kids. Sitting on over 2.5 acres of land, on a four home cul-de-sac in Lakeville, this home will feel like your own private oasis. Demoranville Dr. is located within just a few miles of the Commuter Rail and Routes 495, 24 and 140.
Location
State MA
County Plymouth
Zoning Res
Direction *Use GPS for best Navigation*
Rooms
Basement Full, Concrete
Interior
Interior Features Central Vacuum
Heating Forced Air
Cooling Central Air
Flooring Tile, Carpet, Hardwood
Fireplaces Number 1
Appliance Range, Dishwasher, Microwave, Refrigerator, Washer, Dryer, Vacuum System, Oil Water Heater
Exterior
Garage Spaces 2.0
Community Features Shopping, Tennis Court(s), Park, Walk/Jog Trails, Golf, Bike Path, Highway Access, Public School, T-Station
Waterfront false
Roof Type Shingle
Parking Type Attached, Under, Garage Faces Side, Paved Drive, Paved
Total Parking Spaces 8
Garage Yes
Building
Lot Description Cul-De-Sac
Foundation Concrete Perimeter
Sewer Private Sewer
Water Private
Read Less
Bought with Zinta Betts • Uptown REALTORS®, LLC
GET MORE INFORMATION




