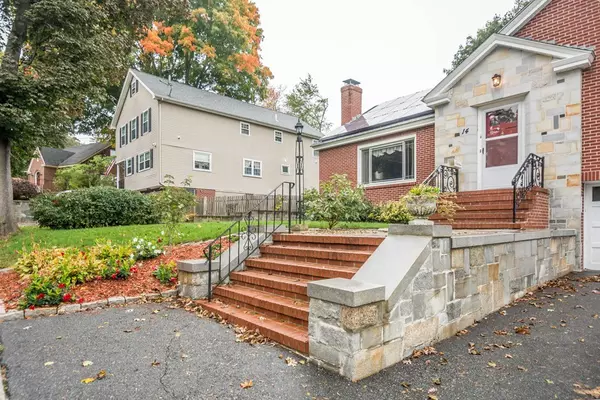For more information regarding the value of a property, please contact us for a free consultation.
14 Buswell Avenue Methuen, MA 01844
Want to know what your home might be worth? Contact us for a FREE valuation!

Our team is ready to help you sell your home for the highest possible price ASAP
Key Details
Sold Price $370,000
Property Type Single Family Home
Sub Type Single Family Residence
Listing Status Sold
Purchase Type For Sale
Square Footage 1,687 sqft
Price per Sqft $219
MLS Listing ID 72411040
Sold Date 12/20/18
Style Cape
Bedrooms 2
Full Baths 2
Year Built 1949
Annual Tax Amount $4,563
Tax Year 2018
Lot Size 9,147 Sqft
Acres 0.21
Property Description
This is a RARE Find -- an ALL BRICK EXTERIOR HOME! Beautifully Maintained Cape-Style Home in a Lovely Tree-Lined Neighborhood. Gorgeous Granite and Brick Front Entry with Perennial Gardens. Open Concept Floor Plan in Dining and Fireplaced Living Room. Hardwood Floors in Living Room/Dining Room and Both Bedrooms. 10 ft.Ceilings with Crown Mouldings and Built-Ins. 1st Floor Laundry. Walkup Attic for Possible Future Expansion. Most closets have California Closet Systems Installed. Central Air. Lower Level is Partially Finished with a Fireplace and New 3/4 Bathroom. Oversized Garage can fit 2 cars Plus a Workshop. Solar Panels are an Energy Saving Bonus. Lots of Storage throughout. Fiberon Deck off Kitchen and Fenced in Yard. Close to Stores and Highways.. This is a Fabulous Property!
Location
State MA
County Essex
Zoning Res
Direction East Street to Prospect to Buswell
Rooms
Family Room Bathroom - Full, Flooring - Vinyl
Basement Full, Partially Finished, Interior Entry, Garage Access
Primary Bedroom Level First
Dining Room Flooring - Hardwood, Window(s) - Picture
Kitchen Flooring - Stone/Ceramic Tile, Breakfast Bar / Nook, Deck - Exterior, Exterior Access
Interior
Heating Forced Air, Natural Gas
Cooling Central Air
Flooring Wood, Tile
Fireplaces Number 2
Fireplaces Type Family Room, Living Room
Appliance Range, Dishwasher, Disposal, Refrigerator, Gas Water Heater, Utility Connections for Gas Range
Laundry First Floor, Washer Hookup
Exterior
Garage Spaces 2.0
Fence Fenced
Community Features Public Transportation, Shopping, Highway Access
Utilities Available for Gas Range, Washer Hookup
Waterfront false
Roof Type Shingle
Parking Type Under, Garage Door Opener, Workshop in Garage, Oversized, Paved Drive, Off Street, Paved
Total Parking Spaces 2
Garage Yes
Building
Foundation Concrete Perimeter
Sewer Public Sewer
Water Public
Read Less
Bought with Non Member • Non Member Office
GET MORE INFORMATION




