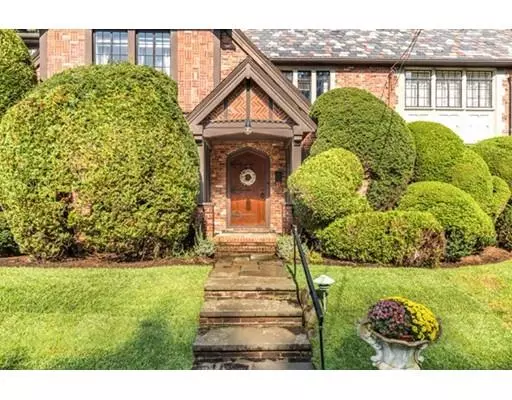For more information regarding the value of a property, please contact us for a free consultation.
31 Swan Road Winchester, MA 01890
Want to know what your home might be worth? Contact us for a FREE valuation!

Our team is ready to help you sell your home for the highest possible price ASAP
Key Details
Sold Price $1,805,000
Property Type Single Family Home
Sub Type Single Family Residence
Listing Status Sold
Purchase Type For Sale
Square Footage 4,532 sqft
Price per Sqft $398
MLS Listing ID 72410499
Sold Date 06/27/19
Style Tudor
Bedrooms 4
Full Baths 3
Half Baths 2
HOA Y/N false
Year Built 1929
Annual Tax Amount $20,369
Tax Year 2018
Lot Size 0.920 Acres
Acres 0.92
Property Description
What does it mean to have a Swan Road address? It means you’ve arrived! Give yourself the gift of owning 31 Swan Road. A stately Tudor style home with magnificent grounds, situated on one of the finest roads that Winchester has to offer. The stunning brick exterior, adorned with slate roof, will impress you from moment one. As you enter, the beautiful foyer will leave you breathless. The sunken living room with Bath Stone fireplace and hand crafted wood walls is something straight out of a magazine. Enjoy the opulence and grandeur of a time gone by, seamlessly combined with a sensible layout and amenities of today such as a renovated kitchen with Wolf, Viking, and SubZero appliances. The second level is home to four bedrooms, and 3 full baths, including the master suite drenched with natural light, thanks in part to the homes South facing direction. Should you venture off these park-like grounds you'll find yourself within walking distance to both Winchester Country Club and Boat Club.
Location
State MA
County Middlesex
Zoning RDA
Direction Arlington Street to Swan Road
Rooms
Basement Partially Finished, Sump Pump
Primary Bedroom Level Second
Dining Room Flooring - Wood
Kitchen Flooring - Stone/Ceramic Tile, Countertops - Stone/Granite/Solid, Kitchen Island, Recessed Lighting, Stainless Steel Appliances
Interior
Interior Features Ceiling - Beamed, Dining Area, Bathroom - Half, Closet, Bathroom - Full, Bathroom - With Shower Stall, Sitting Room, Study, Foyer, Bathroom, Bonus Room
Heating Baseboard, Natural Gas
Cooling Central Air
Flooring Carpet, Hardwood, Stone / Slate, Flooring - Wood, Flooring - Wall to Wall Carpet, Flooring - Stone/Ceramic Tile
Fireplaces Number 2
Fireplaces Type Living Room, Master Bedroom
Appliance Oven, Dishwasher, Disposal, Countertop Range, Refrigerator, Tank Water Heater, Utility Connections for Electric Range, Utility Connections for Electric Oven
Laundry In Basement, Washer Hookup
Exterior
Exterior Feature Rain Gutters, Storage, Professional Landscaping, Sprinkler System
Garage Spaces 2.0
Community Features Public Transportation, Shopping, Pool, Tennis Court(s), Golf, Medical Facility, Highway Access, House of Worship, Public School, T-Station
Utilities Available for Electric Range, for Electric Oven, Washer Hookup
Waterfront false
Roof Type Slate
Parking Type Attached, Garage Door Opener, Paved Drive, Off Street, Paved
Total Parking Spaces 10
Garage Yes
Building
Lot Description Wooded
Foundation Block
Sewer Public Sewer
Water Public
Schools
Elementary Schools Ambrose
Middle Schools Mccall
High Schools Winchester
Read Less
Bought with Philip J. Vita • Leading Edge Real Estate
GET MORE INFORMATION




