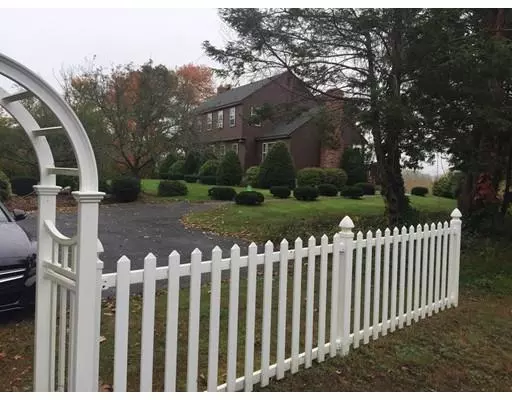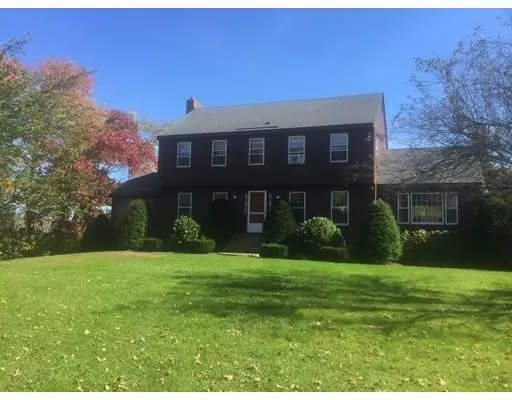For more information regarding the value of a property, please contact us for a free consultation.
1091 Bay Rd Hamilton, MA 01982
Want to know what your home might be worth? Contact us for a FREE valuation!

Our team is ready to help you sell your home for the highest possible price ASAP
Key Details
Sold Price $595,000
Property Type Single Family Home
Sub Type Single Family Residence
Listing Status Sold
Purchase Type For Sale
Square Footage 2,268 sqft
Price per Sqft $262
Subdivision Hamilto/Ipswich L Near Appleton Farm
MLS Listing ID 72409775
Sold Date 02/26/19
Style Colonial
Bedrooms 4
Full Baths 3
HOA Y/N false
Year Built 1973
Annual Tax Amount $11,130
Tax Year 2019
Lot Size 12.000 Acres
Acres 12.0
Property Description
Lovely updated colonial sits back off the road overlooking huge yard and surrounded by natural landscaping. Remodeling includes a spacious kitchen with stainless steel appliances and abuts a cheery dining room. The cathedral ceiling family room also off the kitchen has a floor to ceiling brick fireplace made for those chilly New England winters and opens to back porch and side entry. The living room is more formal, front to back with hardwood floors and a second fireplace . French doors lead you into the four season sunroom with views of the beautiful backyard to enjoy the wildlife and birds and is a peaceful location to enjoy some quiet time. Second floor was done in 2015 and boasts 4 bedrooms and 2 full baths . The Master bath enhanced with designer sink and tile shower. Family bath has double sinks and tub. Full bath on main fl Full dry basement opens to back yard .Cozy deck off the kitchen/ fam rm perfect and handy for grilling and enjoying beautiful days. Move in ready !
Location
State MA
County Essex
Zoning R1B
Direction Bay Road is Rt 1A ....Ham/ Ipsw line on right
Rooms
Family Room Cathedral Ceiling(s), Flooring - Hardwood
Basement Full, Interior Entry, Bulkhead, Concrete
Primary Bedroom Level Second
Dining Room Flooring - Wood
Kitchen Flooring - Stone/Ceramic Tile, Countertops - Stone/Granite/Solid, Remodeled, Stainless Steel Appliances
Interior
Interior Features Cathedral Ceiling(s), Sun Room, Central Vacuum
Heating Baseboard, Oil
Cooling Window Unit(s)
Flooring Hardwood, Pine
Fireplaces Number 2
Fireplaces Type Family Room, Living Room
Appliance Range, Dishwasher, Refrigerator, Washer, Dryer, Vacuum System, Oil Water Heater, Utility Connections for Electric Range, Utility Connections for Electric Oven, Utility Connections for Electric Dryer
Laundry In Basement, Washer Hookup
Exterior
Exterior Feature Decorative Lighting, Fruit Trees, Stone Wall
Community Features Public Transportation, Shopping, Pool, Tennis Court(s), Park, Walk/Jog Trails, Stable(s), Golf, Medical Facility, Conservation Area, House of Worship, Private School, Public School, T-Station
Utilities Available for Electric Range, for Electric Oven, for Electric Dryer, Washer Hookup
Waterfront false
Waterfront Description Beach Front, Bay, Lake/Pond, Ocean, Beach Ownership(Public)
View Y/N Yes
View Scenic View(s)
Roof Type Shingle
Parking Type Paved Drive, Off Street, Paved
Total Parking Spaces 3
Garage No
Building
Lot Description Corner Lot, Wooded, Cleared, Level, Marsh
Foundation Concrete Perimeter
Sewer Private Sewer
Water Public
Schools
Elementary Schools Hw
Middle Schools Hw
High Schools Hw
Others
Senior Community false
Acceptable Financing Contract, Lender Approval Required
Listing Terms Contract, Lender Approval Required
Read Less
Bought with Non Member • Non Member Office
GET MORE INFORMATION




