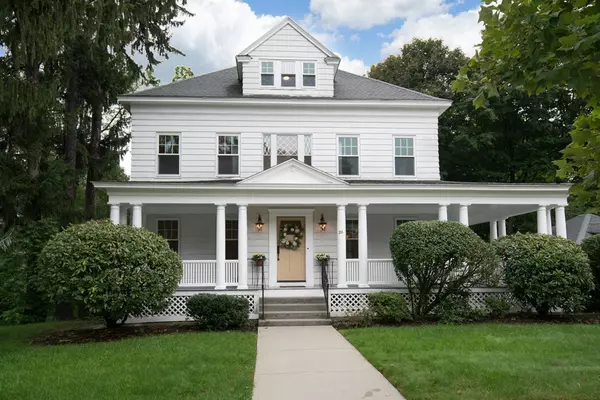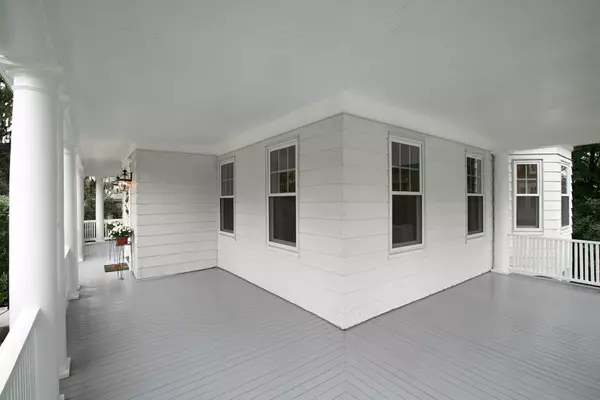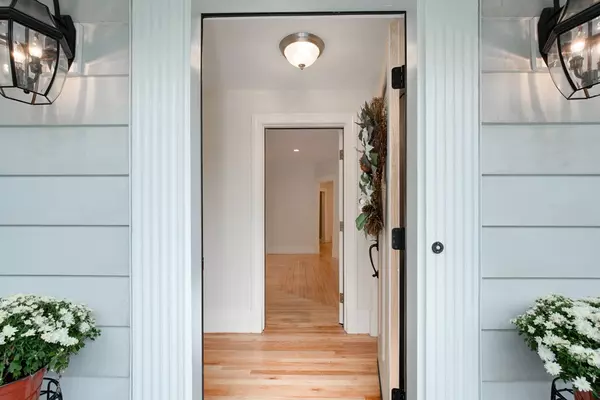For more information regarding the value of a property, please contact us for a free consultation.
28 Beeching St Worcester, MA 01602
Want to know what your home might be worth? Contact us for a FREE valuation!

Our team is ready to help you sell your home for the highest possible price ASAP
Key Details
Sold Price $522,500
Property Type Single Family Home
Sub Type Single Family Residence
Listing Status Sold
Purchase Type For Sale
Square Footage 3,053 sqft
Price per Sqft $171
Subdivision West Side- Tatnuck 01602,01609 10 Colleges
MLS Listing ID 72409690
Sold Date 11/29/18
Style Colonial, Queen Anne
Bedrooms 5
Full Baths 3
Half Baths 1
Year Built 1920
Annual Tax Amount $6,505
Tax Year 2018
Lot Size 0.420 Acres
Acres 0.42
Property Description
Welcome Home to this lovely White House surrounded by Arborvitae and Beech Trees. The quality craftsmanship throughout this home is amazing like new construction. Extensive Renovations offering sophisticated style and finely appointed detail, the home blends with warmth, elegance, class and character of its era with many updates for today's living. Enter the Grand Foyer to be greeted by a sweeping bridle staircase, open floor plan and recessed lighting. The extra double large dining rooms have a swarovski crystal chandelier that gives beautiful bright shine, the details in this home is exquisite. The gourmet, upscale, chef- kitchen features extra diamond cabinetry, a butler pantry, a large kitchen island and SS appliances. The 3.5 bathrooms offer radiated heated flooring, glass tiled showers, large, soothing, soaking, claw tub, triple shower heads and magnificently updated with high quality Kohler plumbing fixtures. Guest Quarters perfect for teen suite. Minutes to major Rtes +School
Location
State MA
County Worcester
Area West Side
Zoning RS-10
Direction Off Lower Pleasant Street close to June Street, close to Tatnuck, airport and 10 colleges.
Rooms
Family Room Bathroom - Full, Closet/Cabinets - Custom Built, Flooring - Hardwood, Window(s) - Picture, Balcony / Deck, Balcony - Interior, Balcony - Exterior, Handicap Accessible, Cable Hookup, Exterior Access, Open Floorplan
Basement Full, Partially Finished, Interior Entry, Concrete
Primary Bedroom Level Second
Dining Room Bathroom - Full, Closet - Linen, Flooring - Hardwood, Window(s) - Picture, Balcony / Deck, Balcony - Interior, Balcony - Exterior, Deck - Exterior, Exterior Access, Open Floorplan
Kitchen Bathroom - Full, Closet/Cabinets - Custom Built, Flooring - Hardwood, Dining Area, Balcony - Interior, Balcony - Exterior, Pantry, Countertops - Stone/Granite/Solid, Countertops - Upgraded, Handicap Accessible, Kitchen Island, Breakfast Bar / Nook, Cabinets - Upgraded, Deck - Exterior, Recessed Lighting, Remodeled, Stainless Steel Appliances, Gas Stove
Interior
Interior Features Bathroom - Half, Cabinets - Upgraded, Open Floorplan, Bathroom - Full, Dressing Room, High Speed Internet Hookup, Open Floor Plan, Recessed Lighting, Walk-in Storage, Balcony - Interior, Enclosed Shower - Fiberglass, Cable Hookup, 3/4 Bath, Live-in Help Quarters, Den, WaterSense Fixture(s)
Heating Steam, Natural Gas, Hydronic Floor Heat(Radiant), ENERGY STAR Qualified Equipment
Cooling None
Flooring Tile, Carpet, Hardwood, Flooring - Hardwood
Appliance Range, Dishwasher, Disposal, Microwave, Refrigerator, ENERGY STAR Qualified Refrigerator, ENERGY STAR Qualified Dishwasher, Range - ENERGY STAR, Electric Water Heater, Plumbed For Ice Maker, Utility Connections for Gas Range, Utility Connections for Gas Oven, Utility Connections for Electric Dryer
Laundry Bathroom - Half, Cabinets - Upgraded, Gas Dryer Hookup, Washer Hookup, In Basement
Exterior
Exterior Feature Balcony / Deck, Balcony - Exterior, Rain Gutters, Professional Landscaping, Fruit Trees, Garden, Stone Wall
Garage Spaces 2.0
Fence Fenced/Enclosed, Fenced
Community Features Public Transportation, Shopping, Park, Walk/Jog Trails, Medical Facility, Laundromat, Bike Path, Highway Access, House of Worship, Private School, Public School, T-Station, University, Other
Utilities Available for Gas Range, for Gas Oven, for Electric Dryer, Washer Hookup, Icemaker Connection
Waterfront false
Waterfront Description Beach Front, Lake/Pond, 1 to 2 Mile To Beach, Beach Ownership(Public)
View Y/N Yes
View Scenic View(s), City
Roof Type Shingle, Other
Parking Type Detached, Garage Door Opener, Storage, Workshop in Garage, Carriage Shed, Off Street
Total Parking Spaces 8
Garage Yes
Building
Lot Description Additional Land Avail., Level
Foundation Stone
Sewer Public Sewer
Water Public
Schools
Elementary Schools Flagg Street
High Schools Burncoat High
Others
Acceptable Financing Seller W/Participate, Contract
Listing Terms Seller W/Participate, Contract
Read Less
Bought with Kelly Dolan • Lamacchia Realty, Inc.
GET MORE INFORMATION




