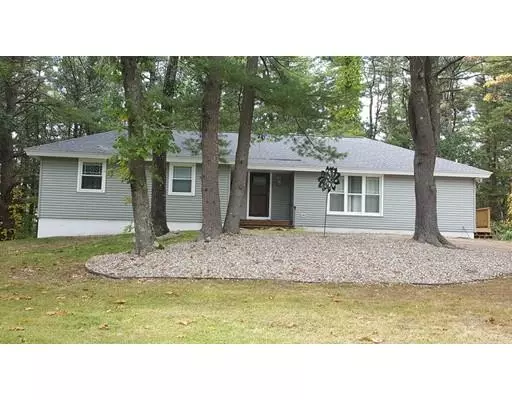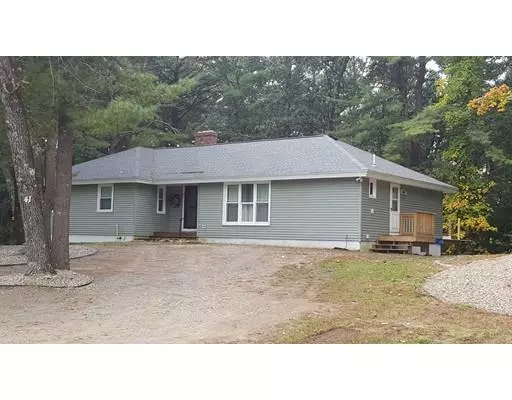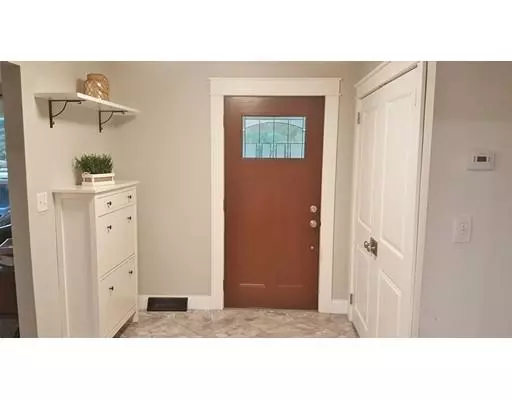For more information regarding the value of a property, please contact us for a free consultation.
41 Alderbrook Dr Topsfield, MA 01983
Want to know what your home might be worth? Contact us for a FREE valuation!

Our team is ready to help you sell your home for the highest possible price ASAP
Key Details
Sold Price $539,000
Property Type Single Family Home
Sub Type Single Family Residence
Listing Status Sold
Purchase Type For Sale
Square Footage 1,834 sqft
Price per Sqft $293
MLS Listing ID 72407910
Sold Date 02/13/19
Style Ranch
Bedrooms 3
Full Baths 2
HOA Y/N false
Year Built 1975
Annual Tax Amount $8,258
Tax Year 2018
Lot Size 2.010 Acres
Acres 2.01
Property Description
The only one level living home on the market in Topsfield offers all the updates you're looking for to make your life simple. Nestled among the pines this renovated low maintenance home has hardwd & tile floors thruout. Starting w/ the new vinyl siding & windows to the new pressure treated deck extending along almost entire back. Beautiful spacious kitchen has an extra large island for great additional workspace & perfect seating for 6-8! Add in the pantry/coffee corner provides more storage. 2 new sliders to deck! Livingrm has extra large picture window. Foyer has a large guest closet & built in for your extra accessories. Both bathrooms are new, main bath w/ double vanity. Master bedrm has plenty of room for your king sized bed & much more, along w/ walk in closet/dressing room. Laundry off kitchen. Even the roof less than 5yrs old. Full unfinished basement offers endless possibilities. Move into Meredith Farm neighborhood for the NEW YEAR!
Location
State MA
County Essex
Zoning ORA
Direction Rowley Bridge Rd to Alderbrook
Rooms
Basement Full, Interior Entry, Concrete, Unfinished
Primary Bedroom Level First
Kitchen Flooring - Hardwood, Kitchen Island, Recessed Lighting, Remodeled, Slider
Interior
Interior Features Mud Room
Heating Forced Air, Oil
Cooling None
Flooring Tile, Hardwood
Appliance Range, Dishwasher, Microwave, Refrigerator, Electric Water Heater, Tank Water Heater, Plumbed For Ice Maker, Utility Connections for Electric Range, Utility Connections for Electric Oven, Utility Connections for Electric Dryer
Laundry Dryer Hookup - Electric, Washer Hookup, Main Level, Electric Dryer Hookup, First Floor
Exterior
Utilities Available for Electric Range, for Electric Oven, for Electric Dryer, Washer Hookup, Icemaker Connection
Waterfront false
Roof Type Shingle
Parking Type Off Street, Stone/Gravel, Unpaved
Total Parking Spaces 8
Garage No
Building
Lot Description Wooded, Gentle Sloping
Foundation Concrete Perimeter
Sewer Private Sewer
Water Public
Others
Senior Community false
Read Less
Bought with Jay Barreira • Homefront Realty LLC
GET MORE INFORMATION




