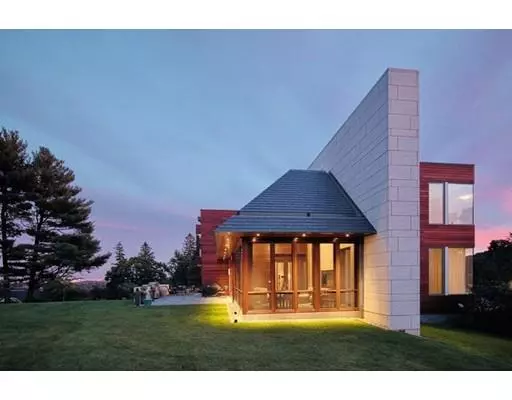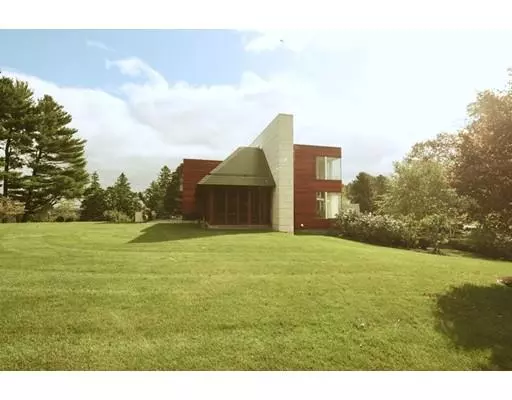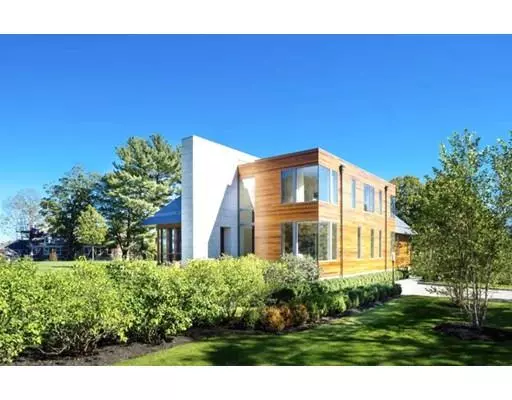For more information regarding the value of a property, please contact us for a free consultation.
9 Sumner Ln Belmont, MA 02478
Want to know what your home might be worth? Contact us for a FREE valuation!

Our team is ready to help you sell your home for the highest possible price ASAP
Key Details
Sold Price $6,450,000
Property Type Single Family Home
Sub Type Single Family Residence
Listing Status Sold
Purchase Type For Sale
Square Footage 7,024 sqft
Price per Sqft $918
Subdivision Belmont Hill
MLS Listing ID 72407521
Sold Date 02/01/19
Style Contemporary
Bedrooms 4
Full Baths 5
Half Baths 1
Year Built 2013
Annual Tax Amount $25,880
Tax Year 2018
Lot Size 1.960 Acres
Acres 1.96
Property Description
Nine Sumner is the ultimate in modern luxury packed with style, high tech amenities and spectacular views of Boston. The home is set in Belmont's most premier, new neighborhood. Polished limestone, warm exquisite woods and massive amounts of glass are just a few of the treats. An elevator will take you to 3 luxurious levels of beauty, design, and comfort. A push of a button runs most of the home from most anywhere and the museum quality finishes are stunning. Designed to hold large gatherings with its vast open layout, jaw dropping city views and rolling lawns. Offering great open family space with four beautiful ensuite bedrooms, fireplaces just where you want them both in and out make this warm home a prize in the Boston area. This chic deluxe smart home also has ample storage and generous auto space. Top private schools, 90+ acres of nature trails and charming town center with great restaurants are all short walk away. 7 miles to Boston and 3.6 miles to Harvard Sq.
Location
State MA
County Middlesex
Zoning RES
Direction Concord Ave to Sumner Ln
Rooms
Basement Full, Finished, Partially Finished, Interior Entry, Garage Access
Primary Bedroom Level Second
Interior
Interior Features Second Master Bedroom, Game Room, Central Vacuum, Wet Bar, Wired for Sound
Heating Forced Air, Humidity Control, Natural Gas
Cooling Central Air
Flooring Wood
Fireplaces Number 6
Appliance Range, Oven, Dishwasher, Disposal, Microwave, Refrigerator, Washer, Dryer, Wine Refrigerator, Vacuum System, Range Hood, Gas Water Heater, Plumbed For Ice Maker, Utility Connections for Gas Range, Utility Connections for Electric Oven, Utility Connections for Gas Dryer
Laundry Second Floor
Exterior
Exterior Feature Professional Landscaping, Sprinkler System, Decorative Lighting
Garage Spaces 3.0
Fence Invisible
Community Features Public Transportation, Shopping, Pool, Walk/Jog Trails, Golf, Conservation Area, House of Worship, Private School, Public School, T-Station
Utilities Available for Gas Range, for Electric Oven, for Gas Dryer, Icemaker Connection
Waterfront false
View Y/N Yes
View City View(s), Scenic View(s), City
Roof Type Slate, Rubber
Total Parking Spaces 9
Garage Yes
Building
Lot Description Easements
Foundation Concrete Perimeter
Sewer Public Sewer
Water Public
Others
Senior Community false
Acceptable Financing Contract
Listing Terms Contract
Read Less
Bought with Cheryl Meyerson • Gibson Sotheby's International Realty
GET MORE INFORMATION




