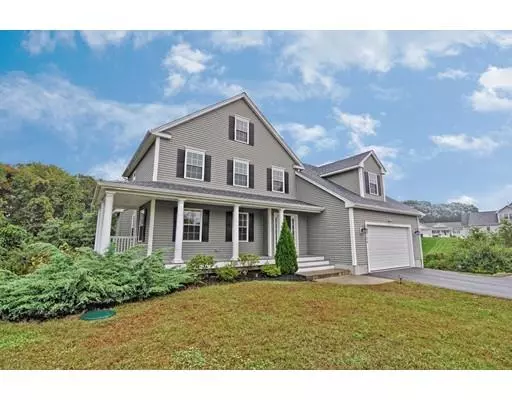For more information regarding the value of a property, please contact us for a free consultation.
104 Leavitt St Seekonk, MA 02771
Want to know what your home might be worth? Contact us for a FREE valuation!

Our team is ready to help you sell your home for the highest possible price ASAP
Key Details
Sold Price $493,000
Property Type Single Family Home
Sub Type Single Family Residence
Listing Status Sold
Purchase Type For Sale
Square Footage 2,648 sqft
Price per Sqft $186
MLS Listing ID 72406959
Sold Date 01/18/19
Style Colonial
Bedrooms 3
Full Baths 2
Half Baths 1
HOA Y/N false
Year Built 2013
Annual Tax Amount $6,335
Tax Year 2018
Lot Size 1.820 Acres
Acres 1.82
Property Description
Gorgeous Custom Colonial! This Sun-Filled and Sprawling Young Home was Thoughtfully Designed, Custom Built and Meticulously Maintained. Enjoy the Open Floor Plan, Shiny Hardwoods, Spacious Granite/Stainless Kitchen, Generous Master Suite w/Double vanity/5’ shower & Jetted Tub, Living room w/Gas Fireplace & Surround Sound, Formal DR w/ Wainscotting & Crown Molding, Wrap-around Farmers Porch, Composite Deck, Walk-in Pantry, Mud Area w/Custom Bench, Water Filter System, 2nd Floor Laundry Room (and additional Laundry Hookups in Basement) Huge Bonus Room, Central Air, Large Walk-out basement with In-Law Potential and more. Set back from the street and nestled on 1.82 acres abutting 3+ acres of conservation land and a young subdivision, this private setting is super convenient to the highway and shopping! Move right in & enjoy Energy Efficiency & Low Maintenance w/ 5-year old Mechanicals/Architectural Roof/ Vinyl Siding/ Insulated Windows/ Young Septic. Don’t miss out!
Location
State MA
County Bristol
Zoning R3
Direction School St to Leavitt St. House is set back off the road.
Rooms
Basement Full, Walk-Out Access, Concrete, Unfinished
Primary Bedroom Level Second
Dining Room Flooring - Hardwood, Chair Rail, Wainscoting
Kitchen Flooring - Hardwood, Pantry, Countertops - Stone/Granite/Solid, Kitchen Island, Cabinets - Upgraded, Recessed Lighting, Stainless Steel Appliances
Interior
Interior Features Cable Hookup, Bonus Room, Wired for Sound
Heating Forced Air, Propane
Cooling Central Air, Dual
Flooring Tile, Carpet, Hardwood, Flooring - Wall to Wall Carpet
Fireplaces Number 1
Fireplaces Type Living Room
Appliance ENERGY STAR Qualified Refrigerator, ENERGY STAR Qualified Dryer, ENERGY STAR Qualified Dishwasher, ENERGY STAR Qualified Washer, Range Hood, Range - ENERGY STAR, Oven - ENERGY STAR, Electric Water Heater, Tank Water Heater, Plumbed For Ice Maker, Utility Connections for Gas Range, Utility Connections for Electric Dryer
Laundry Dryer Hookup - Electric, Washer Hookup, Countertops - Stone/Granite/Solid, Cabinets - Upgraded, Electric Dryer Hookup, Second Floor
Exterior
Exterior Feature Rain Gutters
Garage Spaces 2.0
Community Features Public Transportation, Shopping, Walk/Jog Trails, Stable(s), Golf, Medical Facility, Laundromat, Conservation Area, Highway Access, House of Worship, Private School, Public School
Utilities Available for Gas Range, for Electric Dryer, Washer Hookup, Icemaker Connection
Waterfront false
Roof Type Shingle
Parking Type Attached, Garage Door Opener, Paved Drive, Paved
Total Parking Spaces 4
Garage Yes
Building
Lot Description Easements
Foundation Concrete Perimeter
Sewer Private Sewer
Water Public
Schools
Elementary Schools Martin Elem
Middle Schools Hurley Ms
High Schools Seekonk Hs
Others
Senior Community false
Read Less
Bought with Jean Kusiak • TK Real Estate Brokerage, LLC
GET MORE INFORMATION




