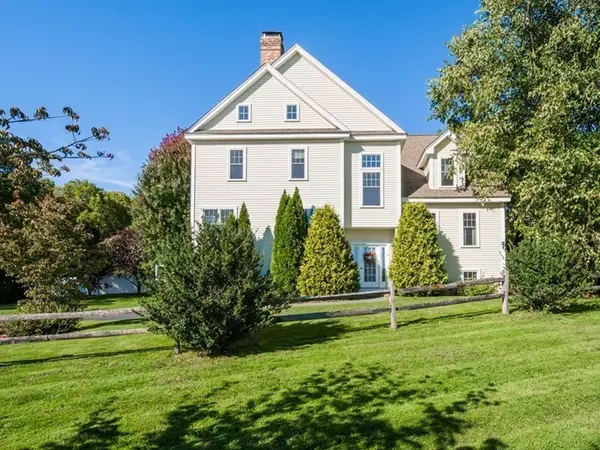For more information regarding the value of a property, please contact us for a free consultation.
5 Morgan Shirley, MA 01464
Want to know what your home might be worth? Contact us for a FREE valuation!

Our team is ready to help you sell your home for the highest possible price ASAP
Key Details
Sold Price $438,000
Property Type Single Family Home
Sub Type Single Family Residence
Listing Status Sold
Purchase Type For Sale
Square Footage 3,025 sqft
Price per Sqft $144
Subdivision The Meadows
MLS Listing ID 72406356
Sold Date 12/11/18
Style Colonial, Contemporary
Bedrooms 4
Full Baths 2
Half Baths 1
HOA Y/N false
Year Built 2005
Annual Tax Amount $6,241
Tax Year 2018
Lot Size 0.460 Acres
Acres 0.46
Property Description
NEW PRICE FOR FALL! This STUNNING impeccably maintained colonial has Everything You Need. You’ll feel the warmth and pride of ownership as soon as you walk in. Downstairs the Open floor plan is ideal for entertaining, with hardwood floors throughout, a large nicely appointed kitchen w granite counters, luxurious dining room and large fire placed living room. Farmers porch off kitchen leading to outdoor patio. Upstairs are four large bedrooms including a Master Suite with walk-in closet, Jacuzzi and double vanity, and a separate laundry room. You'll love the 1st floor sunny Office and Den and and the BIG BONUS room on lower level. Built in 2005, the home has been continuously updated. New privacy installed fence in 2017, updated walkway and driveway, professional landscaping, full irrigation system, mobile app security system. PERFECTLY LOCATED for commuting via MBTA or route 2, and close to Benjamin park for swimming. Don’t miss out on this great home in a terrific neighborhood
Location
State MA
County Middlesex
Zoning R3
Direction Clark Road to Morgan lane
Rooms
Family Room Flooring - Hardwood
Basement Partial, Partially Finished, Interior Entry, Garage Access
Primary Bedroom Level Second
Dining Room Flooring - Hardwood, Chair Rail
Kitchen Flooring - Hardwood, Dining Area, Countertops - Stone/Granite/Solid, Cable Hookup, Country Kitchen, Exterior Access
Interior
Interior Features Home Office, Bonus Room
Heating Central, Forced Air, Oil
Cooling Central Air
Flooring Tile, Carpet, Hardwood, Flooring - Hardwood
Fireplaces Number 1
Fireplaces Type Living Room
Appliance Range, Dishwasher, Microwave, Refrigerator, Tank Water Heater, Utility Connections for Electric Range, Utility Connections for Electric Dryer
Laundry Second Floor
Exterior
Exterior Feature Storage, Professional Landscaping, Sprinkler System
Garage Spaces 2.0
Community Features Public Transportation, Shopping, Pool, Walk/Jog Trails, Medical Facility, Bike Path, Conservation Area, Highway Access, Public School, T-Station
Utilities Available for Electric Range, for Electric Dryer
Waterfront false
Waterfront Description Beach Front, Stream, Lake/Pond, 1 to 2 Mile To Beach, Beach Ownership(Public)
Roof Type Shingle
Parking Type Under, Garage Door Opener, Off Street
Total Parking Spaces 4
Garage Yes
Building
Lot Description Cleared
Foundation Concrete Perimeter
Sewer Public Sewer
Water Public
Schools
Elementary Schools Lura White
Middle Schools Ayer/Shirley
High Schools Ayer/Shirley
Others
Senior Community false
Acceptable Financing Contract
Listing Terms Contract
Read Less
Bought with Michele Holland • Keller Williams Realty Boston Northwest
GET MORE INFORMATION




