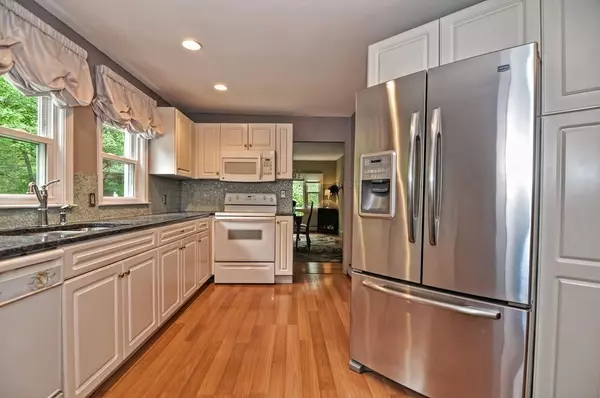For more information regarding the value of a property, please contact us for a free consultation.
43 Walpole Street Sharon, MA 02067
Want to know what your home might be worth? Contact us for a FREE valuation!

Our team is ready to help you sell your home for the highest possible price ASAP
Key Details
Sold Price $520,000
Property Type Single Family Home
Sub Type Single Family Residence
Listing Status Sold
Purchase Type For Sale
Square Footage 2,581 sqft
Price per Sqft $201
MLS Listing ID 72406221
Sold Date 01/04/19
Style Colonial
Bedrooms 4
Full Baths 2
Year Built 1950
Annual Tax Amount $9,646
Tax Year 2018
Lot Size 1.520 Acres
Acres 1.52
Property Description
Welcome Home to this beautiful, warm and inviting pristine Colonial located on over 1 acre lot in an excellent location. Enter into the elegant Foyer which opens to spacious living room and formal dining room. Large, renovated custom Kitchen with Granite counters provide plenty of space for cooking and meal preparation. First floor also features a Family Room with marble tiled fireplace, laundry room and bright and sunny enclosed Sun Porch overlooking private, professionally landscaped back yard. Second floor features a large master bedroom, 3 additional good size bedrooms PLUS a home office/study as well as a walk-in closet. Large basement with high ceilings provides plenty of storage space. Located in close proximity to AWARD WINNING Heights Elementary School, Shopping and Major Highway Routes. Newer roof (2009), Septic (2017) and replacement windows. Nothing to do but move in.
Location
State MA
County Norfolk
Area Sharon Heights
Zoning Res
Direction South Main Street to Walpole Street #43
Rooms
Family Room Flooring - Hardwood
Basement Full, Interior Entry
Primary Bedroom Level Second
Dining Room Flooring - Hardwood
Kitchen Flooring - Hardwood, Dining Area, Pantry, Countertops - Stone/Granite/Solid, Countertops - Upgraded, Cabinets - Upgraded
Interior
Interior Features Sun Room, Foyer, Home Office
Heating Baseboard, Oil
Cooling Window Unit(s)
Flooring Carpet, Hardwood, Flooring - Stone/Ceramic Tile, Flooring - Hardwood, Flooring - Marble
Fireplaces Number 1
Fireplaces Type Family Room
Appliance Range, Dishwasher, Refrigerator, Washer, Dryer, Oil Water Heater, Utility Connections for Electric Range, Utility Connections for Electric Dryer
Laundry First Floor, Washer Hookup
Exterior
Exterior Feature Rain Gutters, Professional Landscaping
Community Features Public Transportation, Shopping, Tennis Court(s), Park, Walk/Jog Trails, Golf, Medical Facility, Bike Path, Conservation Area, Highway Access, House of Worship, Private School, Public School, T-Station
Utilities Available for Electric Range, for Electric Dryer, Washer Hookup
Waterfront false
Waterfront Description Beach Front, Lake/Pond, 1 to 2 Mile To Beach, Beach Ownership(Public)
Roof Type Shingle
Parking Type Paved Drive, Off Street
Total Parking Spaces 6
Garage No
Building
Lot Description Wooded
Foundation Concrete Perimeter
Sewer Private Sewer
Water Public
Schools
Elementary Schools Heights
Middle Schools Sharon
High Schools Sharon
Read Less
Bought with Hillary Swenson Corner • Berkshire Hathaway HomeServices Commonwealth Real Estate
GET MORE INFORMATION




