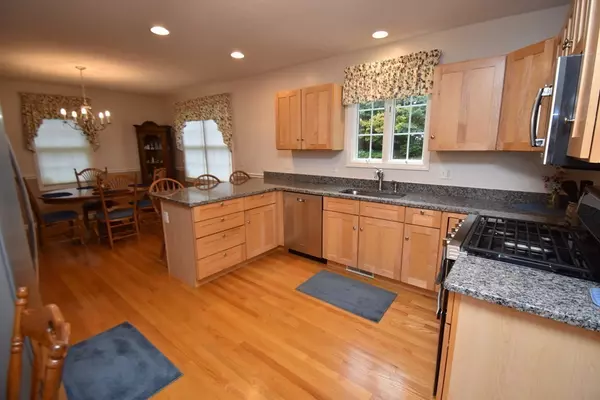For more information regarding the value of a property, please contact us for a free consultation.
8 Courtney Lane Southampton, MA 01073
Want to know what your home might be worth? Contact us for a FREE valuation!

Our team is ready to help you sell your home for the highest possible price ASAP
Key Details
Sold Price $418,000
Property Type Single Family Home
Sub Type Single Family Residence
Listing Status Sold
Purchase Type For Sale
Square Footage 2,182 sqft
Price per Sqft $191
MLS Listing ID 72405083
Sold Date 11/16/18
Style Colonial
Bedrooms 4
Full Baths 2
Half Baths 1
Year Built 2001
Annual Tax Amount $5,248
Tax Year 2018
Lot Size 1.610 Acres
Acres 1.61
Property Description
Impeccable 4 Bedroom, 2.5 Bath Colonial with lovely front porch at the end of a quiet cul-de-sac in desirable Southampton, close to everything and across from the elementary school. Gleaming hardwood floors throughout first floor. Updated eat-in kitchen with new granite countertops and newer stainless steel appliances including double oven, formal living room and family room with gas fireplace and sliders to paver patio and meticulously manicured lawn. The second floor has 4 generous bedrooms including master bedroom with tray ceiling and large walk-in closet. Both full 2nd floor bathrooms have updated granite counters, including master bathroom.Some of the amenities include full basement, first floor laundry, natural gas heat, central air, 2 car garage and generator hook-up. There is nothing to do but move in to this like-new home in superb location!
Location
State MA
County Hampshire
Zoning RV
Direction Pomeroy Meadow Rd to Courtney Lane
Rooms
Family Room Flooring - Hardwood, Slider
Basement Full, Bulkhead, Concrete
Primary Bedroom Level Second
Dining Room Flooring - Hardwood
Kitchen Flooring - Hardwood
Interior
Heating Forced Air, Natural Gas
Cooling Central Air
Flooring Wood, Tile
Fireplaces Number 1
Fireplaces Type Family Room
Appliance Range, Dishwasher, Microwave, Refrigerator
Laundry First Floor
Exterior
Exterior Feature Storage, Sprinkler System
Garage Spaces 2.0
Community Features Public Transportation, Shopping, Highway Access, Public School
Waterfront false
Roof Type Shingle
Parking Type Attached, Paved Drive, Off Street
Total Parking Spaces 4
Garage Yes
Building
Foundation Concrete Perimeter
Sewer Private Sewer
Water Public
Schools
Elementary Schools Norris
Middle Schools Hrhs
High Schools Hrhs
Others
Senior Community false
Read Less
Bought with Meghan Hess • Rovithis Realty, LLC
GET MORE INFORMATION




