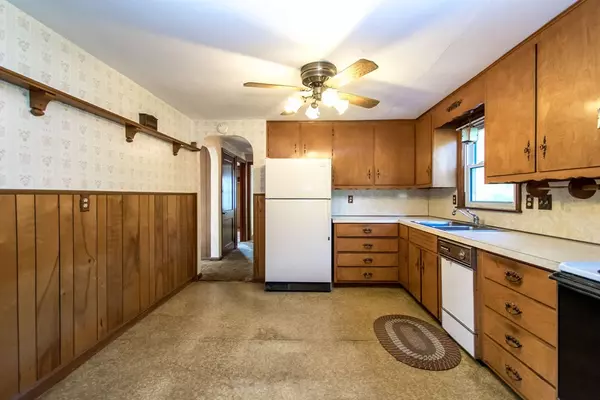For more information regarding the value of a property, please contact us for a free consultation.
52 Glenwood St Ludlow, MA 01056
Want to know what your home might be worth? Contact us for a FREE valuation!

Our team is ready to help you sell your home for the highest possible price ASAP
Key Details
Sold Price $159,500
Property Type Single Family Home
Sub Type Single Family Residence
Listing Status Sold
Purchase Type For Sale
Square Footage 1,612 sqft
Price per Sqft $98
MLS Listing ID 72403500
Sold Date 11/21/18
Style Cape
Bedrooms 4
Full Baths 1
Half Baths 1
HOA Y/N false
Year Built 1952
Annual Tax Amount $3,492
Tax Year 2018
Lot Size 0.430 Acres
Acres 0.43
Property Description
Investors take notice! Great opportunity here shouting out to that lucky buyer/investor.. This Cape has really nice bones, allowing for the incoming buyer/investor to bring back this home to it's beauty and charm. This property offers a generous sized family room w/ brick hearth fireplace w/exterior access to patio area dining in the back yard. Also on the first floor, kitchen area offers a small dining area, dining rm, full bath, guest bedroom & master bedroom. Second flr features two spacious bedrooms and half bath. Nice size yard , walk out basement to screened in porch! Back yard offers a barn w/ second flr storage, a nice benefit. Don't miss out, this home will have some beautiful resale done right! Use your vision and submit an offer..This is not a short sale or bank owned property.
Location
State MA
County Hampden
Zoning RES A
Direction Off Cady Street
Rooms
Basement Full, Walk-Out Access, Interior Entry, Concrete
Primary Bedroom Level First
Dining Room Flooring - Hardwood, Flooring - Wall to Wall Carpet, Window(s) - Picture
Kitchen Ceiling Fan(s), Flooring - Vinyl, Dining Area, Pantry, Open Floorplan
Interior
Heating Forced Air, Oil
Cooling Window Unit(s)
Flooring Vinyl, Carpet, Hardwood
Fireplaces Number 1
Fireplaces Type Living Room
Appliance Range, Dishwasher, Refrigerator, Electric Water Heater, Tank Water Heater, Utility Connections for Electric Range
Laundry In Basement, Washer Hookup
Exterior
Utilities Available for Electric Range, Washer Hookup
Waterfront false
Roof Type Shingle
Parking Type Paved Drive, Off Street, Paved
Total Parking Spaces 6
Garage No
Building
Foundation Concrete Perimeter
Sewer Private Sewer
Water Public
Read Less
Bought with Paige Laliberte • Coldwell Banker Upton-Massamont REALTORS®
GET MORE INFORMATION




