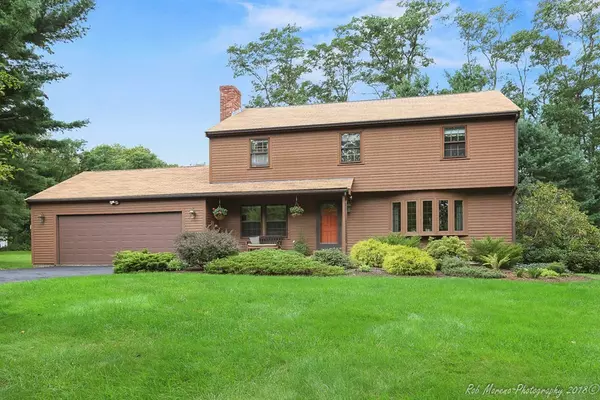For more information regarding the value of a property, please contact us for a free consultation.
11 Pineswamp Rd Ipswich, MA 01938
Want to know what your home might be worth? Contact us for a FREE valuation!

Our team is ready to help you sell your home for the highest possible price ASAP
Key Details
Sold Price $640,000
Property Type Single Family Home
Sub Type Single Family Residence
Listing Status Sold
Purchase Type For Sale
Square Footage 2,800 sqft
Price per Sqft $228
MLS Listing ID 72402042
Sold Date 12/04/18
Style Colonial
Bedrooms 4
Full Baths 2
Half Baths 1
HOA Y/N false
Year Built 1973
Annual Tax Amount $6,676
Tax Year 2018
Lot Size 1.280 Acres
Acres 1.28
Property Description
1ST TIME ON THE MARKET. This custom built family home sits on over 1 acre of gorgeous, manicured lot that is visible from every room in the home. One of Ipswich's most desirable neighborhood.Enter the long private drive to a Traditional colonial with 2 car garage and plenty of parking.1st floor, fireplaced family leads to updated, eat in kitchen with natural cherry cabinets & granite counters with oversized window for a picture perfect view. A formal living room has a large bow window that allows the natural light to stream through to the formal dining room with sliders to deck overlooking gardens and fruit trees. Four generous bedrooms with a Master that has, his & her closets and private bath. Enjoy the tranquil & serene setting of this natural, private back yard from the furnished 3 season room. This home has been meticulously maintained and loved for over 40 years by original owner & awaits the next owner to make it their own. Many updates include roof, windows, baths & kitchen.
Location
State MA
County Essex
Zoning RRA
Direction Linebrook to Pineswamp
Rooms
Family Room Bathroom - Half, Beamed Ceilings, Flooring - Wall to Wall Carpet, Cable Hookup
Basement Full, Interior Entry, Bulkhead, Sump Pump, Concrete
Primary Bedroom Level Second
Dining Room Flooring - Wall to Wall Carpet, Deck - Exterior, Slider
Kitchen Flooring - Stone/Ceramic Tile, Window(s) - Picture, Dining Area, Countertops - Stone/Granite/Solid, Cabinets - Upgraded, Remodeled
Interior
Interior Features Sun Room
Heating Baseboard, Oil
Cooling Window Unit(s)
Flooring Tile, Carpet
Fireplaces Number 1
Fireplaces Type Family Room
Appliance Dishwasher, Microwave, Refrigerator, Washer, Dryer, Oil Water Heater, Tank Water Heater, Utility Connections for Electric Range, Utility Connections for Electric Dryer
Laundry In Basement, Washer Hookup
Exterior
Exterior Feature Rain Gutters, Storage, Professional Landscaping, Fruit Trees, Garden
Garage Spaces 2.0
Community Features Shopping, Walk/Jog Trails, Stable(s), Bike Path, Highway Access, House of Worship, Public School, T-Station
Utilities Available for Electric Range, for Electric Dryer, Washer Hookup
Waterfront false
Waterfront Description Beach Front, Ocean, Unknown To Beach, Beach Ownership(Public)
Roof Type Shingle
Parking Type Attached, Garage Door Opener, Storage, Garage Faces Side, Paved Drive, Off Street, Paved
Total Parking Spaces 8
Garage Yes
Building
Lot Description Wooded, Level
Foundation Concrete Perimeter
Sewer Private Sewer
Water Public
Others
Senior Community false
Read Less
Bought with Cammy Bille • J. Barrett & Company
GET MORE INFORMATION




