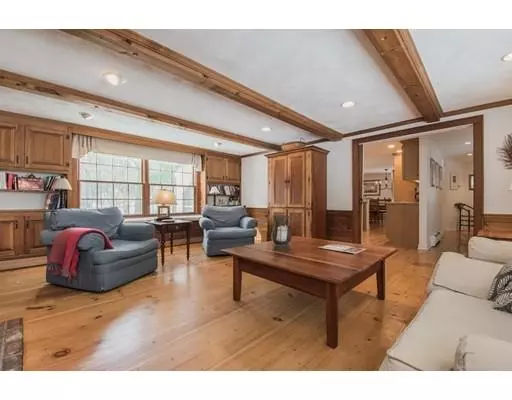For more information regarding the value of a property, please contact us for a free consultation.
4 Witherell Drive Sudbury, MA 01776
Want to know what your home might be worth? Contact us for a FREE valuation!

Our team is ready to help you sell your home for the highest possible price ASAP
Key Details
Sold Price $725,000
Property Type Single Family Home
Sub Type Single Family Residence
Listing Status Sold
Purchase Type For Sale
Square Footage 2,711 sqft
Price per Sqft $267
Subdivision Bowker
MLS Listing ID 72401886
Sold Date 03/29/19
Style Colonial, Gambrel /Dutch
Bedrooms 3
Full Baths 2
Half Baths 1
HOA Y/N false
Year Built 1963
Annual Tax Amount $12,848
Tax Year 2017
Lot Size 0.920 Acres
Acres 0.92
Property Description
Inside this warm and picture perfect New England Creighton Hammill reproduction, sited on nearly an acre and nestled among homes over a million, you will find gracious details and a wonderful flow for entertaining. The kitchen and three bathrooms were gutted to the studs delivering a gorgeous new chef’s kitchen with granite, hardwood floors and Electrolux stainless steel appliances, along with top notch tiled surrounds in the bathrooms. The heart of the home, just off the kitchen, is the family room replete with details including an oversized fireplace, large light-filled windows and window seat, bookcases, and wide plank pine flooring! A second fireplace graces the front to back living room. Three bedrooms, an ensuite bath in the master, a lovely screened porch and a finished lower level with a third fireplace that can be used as an office, teenager or play space, makes everyday living easy. This home is a beauty. What are you waiting for?
Location
State MA
County Middlesex
Area North Sudbury
Zoning RESA
Direction Rt. 27 to Maynard to Willis to Witherell
Rooms
Family Room Flooring - Wood
Basement Full, Partially Finished
Primary Bedroom Level Second
Dining Room Flooring - Wood, Chair Rail
Kitchen Flooring - Hardwood, Countertops - Stone/Granite/Solid, Cabinets - Upgraded, Remodeled, Stainless Steel Appliances, Gas Stove, Peninsula
Interior
Interior Features Bathroom - Half, Countertops - Stone/Granite/Solid, Bathroom - 3/4, Bathroom - Tiled With Shower Stall, Bathroom - Full, Bathroom - Tiled With Tub, Bathroom - Tiled With Tub & Shower, Play Room, Bathroom
Heating Baseboard, Fireplace(s)
Cooling None
Flooring Wood, Tile, Other
Fireplaces Number 3
Fireplaces Type Family Room, Living Room
Appliance Range, Dishwasher, Disposal, Microwave, ENERGY STAR Qualified Refrigerator, ENERGY STAR Qualified Dishwasher, Range - ENERGY STAR, Gas Water Heater, Utility Connections for Gas Range, Utility Connections for Electric Oven, Utility Connections for Gas Dryer
Laundry In Basement
Exterior
Exterior Feature Rain Gutters, Sprinkler System, Stone Wall
Garage Spaces 2.0
Community Features Shopping, Pool, Park, Walk/Jog Trails, Conservation Area, Public School
Utilities Available for Gas Range, for Electric Oven, for Gas Dryer
Waterfront false
Roof Type Shingle
Parking Type Attached, Garage Faces Side, Paved Drive, Off Street
Total Parking Spaces 6
Garage Yes
Building
Lot Description Corner Lot, Wooded, Easements, Level
Foundation Concrete Perimeter
Sewer Private Sewer
Water Public
Schools
Elementary Schools Haynes
Middle Schools Curtis
High Schools Lincoln Sudbury
Others
Senior Community false
Acceptable Financing Contract
Listing Terms Contract
Read Less
Bought with Elynn Chen • Redfin Corp.
GET MORE INFORMATION




