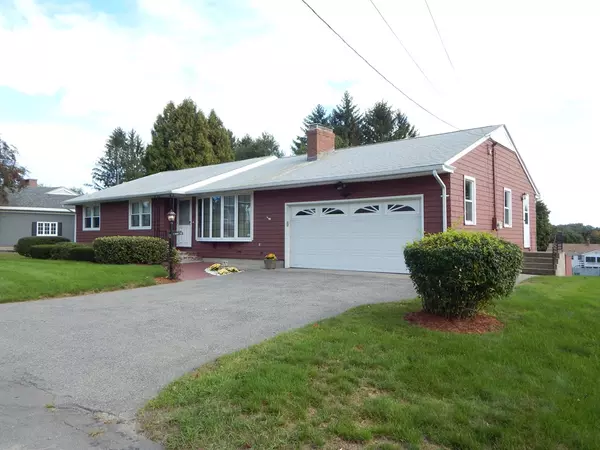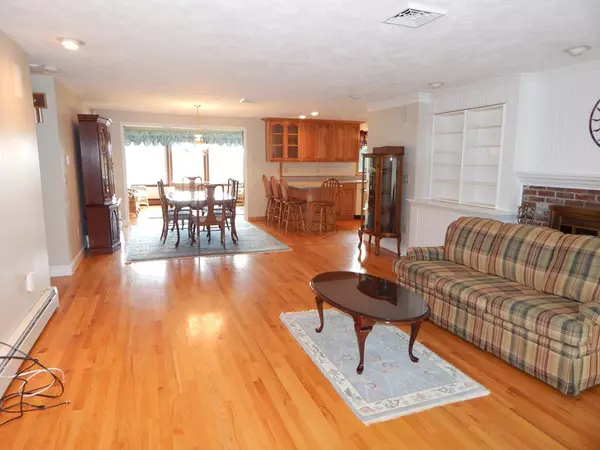For more information regarding the value of a property, please contact us for a free consultation.
3 Champy Lane Methuen, MA 01844
Want to know what your home might be worth? Contact us for a FREE valuation!

Our team is ready to help you sell your home for the highest possible price ASAP
Key Details
Sold Price $400,000
Property Type Single Family Home
Sub Type Single Family Residence
Listing Status Sold
Purchase Type For Sale
Square Footage 3,507 sqft
Price per Sqft $114
MLS Listing ID 72401102
Sold Date 12/21/18
Style Ranch
Bedrooms 4
Full Baths 3
Half Baths 1
Year Built 1970
Annual Tax Amount $5,080
Tax Year 2018
Lot Size 0.460 Acres
Acres 0.46
Property Description
Seeing is believing in this 11 room 3 or 4 bedroom 4 bath ranch situated on huge level lot. Home features large kitchen with loads of counter space and cabinets that leads to open concept dining room and fireplaced living room all with wood floors. Dining room also leads to large bright great room with loads of windows looking over great yard. Home also features large master bedroom with master bath and 2 other bedrooms all with gleaming hardwood floors Lower level features huge family room, bedroom, office, workshop and 3 season room that leads to back yard. This home has been meticulously maintained and is waiting for the next owners to continue loving it. Oh don't forget the 2 car garage, central air and so much more
Location
State MA
County Essex
Zoning RC
Direction Timber lane or Dustin Dr
Rooms
Family Room Wood / Coal / Pellet Stove, Cable Hookup
Basement Full, Finished, Walk-Out Access, Interior Entry
Primary Bedroom Level First
Dining Room Flooring - Hardwood
Kitchen Flooring - Hardwood, Breakfast Bar / Nook, Cabinets - Upgraded, Exterior Access, Open Floorplan, Washer Hookup
Interior
Interior Features Bonus Room, Sun Room, Home Office, 3/4 Bath, Wet Bar
Heating Baseboard, Natural Gas
Cooling Central Air
Flooring Tile, Hardwood, Other
Fireplaces Number 1
Fireplaces Type Living Room
Appliance Range, Dishwasher, Gas Water Heater, Utility Connections for Gas Range, Utility Connections for Gas Oven
Laundry Flooring - Hardwood, First Floor
Exterior
Exterior Feature Storage
Garage Spaces 2.0
Community Features Public Transportation, Shopping, Walk/Jog Trails, Golf, Highway Access
Utilities Available for Gas Range, for Gas Oven
Waterfront false
Roof Type Shingle
Parking Type Attached, Garage Door Opener, Paved Drive, Off Street
Total Parking Spaces 4
Garage Yes
Building
Lot Description Cleared, Level
Foundation Concrete Perimeter
Sewer Public Sewer
Water Public
Read Less
Bought with Najwah Miceli • Najwah Hashem Miceli
GET MORE INFORMATION




