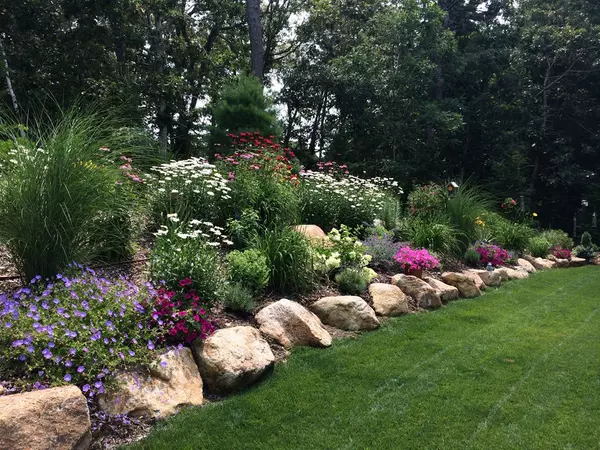For more information regarding the value of a property, please contact us for a free consultation.
71 Dillingham Road Brewster, MA 02631
Want to know what your home might be worth? Contact us for a FREE valuation!

Our team is ready to help you sell your home for the highest possible price ASAP
Key Details
Sold Price $577,000
Property Type Single Family Home
Sub Type Single Family Residence
Listing Status Sold
Purchase Type For Sale
Square Footage 2,098 sqft
Price per Sqft $275
MLS Listing ID 72399642
Sold Date 11/09/18
Style Cape
Bedrooms 4
Full Baths 3
Year Built 2013
Annual Tax Amount $4,174
Tax Year 2018
Lot Size 0.480 Acres
Acres 0.48
Property Description
This special property is positioned proudly just around the corner from the Historic Grist Mill. Open floor plan provides wonderful living and entertaining space. Beautiful custom cherry kitchen with granite counters. 1st floor Master with walk in closet and private bath. Additional bedroom and full bath on 1st floor. 2nd floor hosts 2 bedrooms with lots of natural light. Abundant attic storage with potential for extra living space. The backyard provides a private haven for relaxing and star gazing. Sit on the farmers front porch and listen to the church bells and the songbirds or enjoy the beautiful northside sunsets at one of many nearby beaches. Quiet neighborhood of lovely homes.One mile to beach and even closer to Punkhorn Park, Drummer Boy Park and Museums.
Location
State MA
County Barnstable
Zoning Res
Direction Take rte 6A West to Stony Brook Rd. After Grist Mill, stay right on Stony Brook. Left on Dillingham.
Rooms
Basement Full, Concrete
Primary Bedroom Level First
Dining Room Flooring - Hardwood, Cable Hookup, High Speed Internet Hookup, Slider
Kitchen Flooring - Hardwood, Countertops - Stone/Granite/Solid, Deck - Exterior, Open Floorplan, Recessed Lighting
Interior
Interior Features Bathroom - Full, Bathroom - With Tub & Shower, Bathroom - With Shower Stall, Bathroom
Heating Forced Air, Natural Gas
Cooling Central Air
Flooring Tile, Carpet, Hardwood, Flooring - Stone/Ceramic Tile
Fireplaces Number 1
Fireplaces Type Living Room
Appliance Range, Dishwasher, Microwave, Refrigerator, Washer, Dryer, Gas Water Heater, Utility Connections for Gas Range, Utility Connections for Gas Oven, Utility Connections for Electric Dryer
Laundry First Floor, Washer Hookup
Exterior
Garage Spaces 1.0
Community Features Shopping, Park, Walk/Jog Trails, Golf, Medical Facility, Bike Path, House of Worship, Marina
Utilities Available for Gas Range, for Gas Oven, for Electric Dryer, Washer Hookup
Waterfront false
Waterfront Description Beach Front, Bay, 1 to 2 Mile To Beach, Beach Ownership(Public)
Roof Type Shingle
Parking Type Attached, Garage Door Opener, Storage
Total Parking Spaces 4
Garage Yes
Building
Lot Description Corner Lot
Foundation Concrete Perimeter
Sewer Private Sewer
Water Public
Read Less
Bought with Team Van Ness • Kinlin Grover Real Estate
GET MORE INFORMATION




