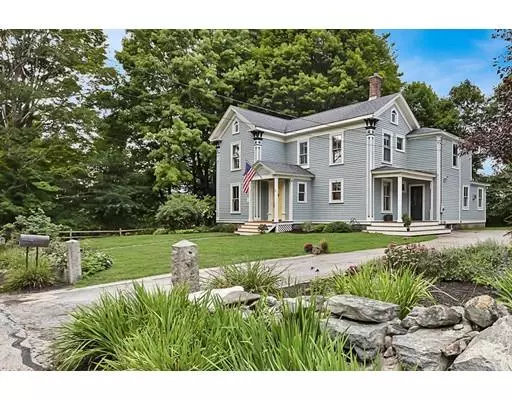For more information regarding the value of a property, please contact us for a free consultation.
3 Chestnut St Grafton, MA 01519
Want to know what your home might be worth? Contact us for a FREE valuation!

Our team is ready to help you sell your home for the highest possible price ASAP
Key Details
Sold Price $440,000
Property Type Single Family Home
Sub Type Single Family Residence
Listing Status Sold
Purchase Type For Sale
Square Footage 2,652 sqft
Price per Sqft $165
MLS Listing ID 72399369
Sold Date 02/15/19
Style Colonial, Antique
Bedrooms 4
Full Baths 2
Year Built 1875
Annual Tax Amount $5,893
Tax Year 2018
Lot Size 0.440 Acres
Acres 0.44
Property Description
A wonderful opportunity in the center of Grafton! This historic home has been lovingly cared for and updated over the years making it a perfect blend of old and new. The exterior greets you w/ perennial gardens, a detached garage with plenty of storage space, a bonus walk-up area that could be used as an additional room & a great flat, private backyard. Step onto the side porch & enter into the young addition that offers a great room w/ fireplace that overlooks the updated kitchen that is complete w/ a gas stove, pantry & eating area. The first floor also offers a full bath, living & dining rooms. The second level boasts all newly refinished pine floors, 4 great sized bedrooms, a full bath w/ laundry & a walk-up attic. Updates for this home include a new gas boiler, young on demand hot water system, updated electric, refinished pine floors, garage door & exterior paint. Take advantage of the walking distance to historic Grafton common which offers shops, restaurants & library!
Location
State MA
County Worcester
Zoning RES
Direction North St to Chestnut
Rooms
Family Room Flooring - Wall to Wall Carpet, Recessed Lighting
Basement Full, Sump Pump, Concrete
Primary Bedroom Level Second
Dining Room Flooring - Hardwood
Kitchen Flooring - Stone/Ceramic Tile, Dining Area, Pantry, Countertops - Stone/Granite/Solid
Interior
Heating Steam, Natural Gas
Cooling None
Flooring Wood, Tile, Carpet
Fireplaces Number 1
Fireplaces Type Family Room
Appliance Range, Dishwasher, Microwave, Refrigerator, Washer, Dryer, Gas Water Heater, Tank Water Heaterless, Utility Connections for Gas Oven, Utility Connections for Electric Dryer
Laundry Second Floor, Washer Hookup
Exterior
Garage Spaces 1.0
Utilities Available for Gas Oven, for Electric Dryer, Washer Hookup
Waterfront false
Roof Type Shingle
Parking Type Detached, Garage Door Opener, Storage, Workshop in Garage, Paved Drive, Paved
Total Parking Spaces 6
Garage Yes
Building
Foundation Stone
Sewer Public Sewer
Water Public
Read Less
Bought with Rick Grayson • Redfin Corp.
GET MORE INFORMATION




