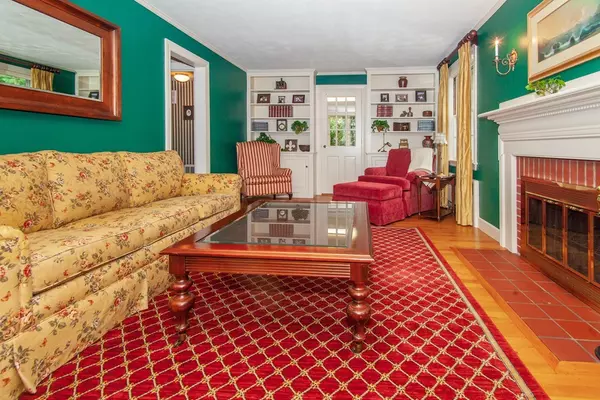For more information regarding the value of a property, please contact us for a free consultation.
47 Audrey Road Belmont, MA 02478
Want to know what your home might be worth? Contact us for a FREE valuation!

Our team is ready to help you sell your home for the highest possible price ASAP
Key Details
Sold Price $1,420,000
Property Type Single Family Home
Sub Type Single Family Residence
Listing Status Sold
Purchase Type For Sale
Square Footage 2,314 sqft
Price per Sqft $613
MLS Listing ID 72398985
Sold Date 10/29/18
Style Colonial, Garrison
Bedrooms 4
Full Baths 2
Half Baths 1
HOA Y/N false
Year Built 1949
Annual Tax Amount $12,210
Tax Year 2018
Lot Size 7,405 Sqft
Acres 0.17
Property Description
Gorgeous Garrison Colonial on professionally landscaped level and lush corner lot in the "Shaw Estates". First floor features tastefully designed fireplaced living room with built- in bookshelves, formal dining room, thoughtfully updated stainless steel and granite eat-in kitchen with breakfast bar, vaulted family room with sliders to patio, private office and convenient mud room. Second floor has a front-to-back vaulted master bedroom with private bath and walk-in closet, 3 additional corner bedrooms, a large family bath and a laundry room. Lower level offers a finished family room with river-stone wood-burning fireplace. Other features include over-sized garage on double width driveway for plenty off-street parking. Easy access to schools, Grove Street playground, and #73 bus to Harvard Sq/Cambridge..
Location
State MA
County Middlesex
Zoning SC
Direction Between Betts and Woods.
Rooms
Family Room Flooring - Stone/Ceramic Tile
Basement Partially Finished
Primary Bedroom Level Second
Dining Room Flooring - Hardwood
Kitchen Skylight, Flooring - Hardwood, Dining Area, Countertops - Stone/Granite/Solid, Breakfast Bar / Nook, Exterior Access, Stainless Steel Appliances
Interior
Interior Features Office
Heating Central, Baseboard, Radiant, Oil
Cooling Central Air
Flooring Tile, Hardwood, Flooring - Laminate
Fireplaces Number 2
Fireplaces Type Family Room, Living Room
Appliance Range, Dishwasher, Disposal, Microwave, Refrigerator, Washer, Dryer, Electric Water Heater, Utility Connections for Electric Range, Utility Connections for Electric Dryer
Laundry Flooring - Stone/Ceramic Tile, Electric Dryer Hookup, Washer Hookup, Second Floor
Exterior
Exterior Feature Sprinkler System
Garage Spaces 1.0
Community Features Public Transportation, Park, Golf, Public School
Utilities Available for Electric Range, for Electric Dryer, Washer Hookup
Waterfront false
Roof Type Shingle
Total Parking Spaces 4
Garage Yes
Building
Lot Description Corner Lot, Level
Foundation Concrete Perimeter
Sewer Public Sewer
Water Public
Schools
Elementary Schools Burbank*
Middle Schools Chenery
High Schools Belmont
Others
Senior Community false
Read Less
Bought with Wei Fu • Benoit Real Estate Group ,LLC
GET MORE INFORMATION




