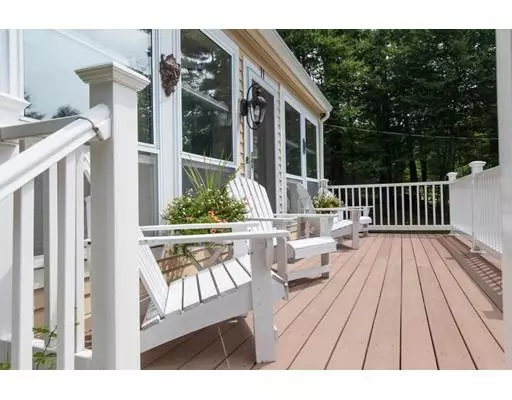For more information regarding the value of a property, please contact us for a free consultation.
11 Pine Hill Lane Princeton, MA 01541
Want to know what your home might be worth? Contact us for a FREE valuation!

Our team is ready to help you sell your home for the highest possible price ASAP
Key Details
Sold Price $339,000
Property Type Single Family Home
Sub Type Single Family Residence
Listing Status Sold
Purchase Type For Sale
Square Footage 2,960 sqft
Price per Sqft $114
MLS Listing ID 72398258
Sold Date 01/04/19
Style Contemporary
Bedrooms 3
Full Baths 2
HOA Y/N false
Year Built 1974
Annual Tax Amount $5,413
Tax Year 2018
Lot Size 0.920 Acres
Acres 0.92
Property Description
This is a very unique property offering a quiet retreat with incredible views of Mt. Wachusett, well set back on a private lane, right off Pine Hill Rd. If you are a nature lover or if skiing is your passion, then this is the place to be. The 19x19 family/sunroom with multiple skylights, cathedral ceiling and large windows looks out onto the mountain.The kitchen has updated maple cabinets with granite countertops, a new pellet stove.and opens into the living room on the left and a new screened in porch and composite deck at the rear. There are two bedrooms on the first floor, one with a slider leading to the back deck. The second floor has a wonderful loft 23x13 with an open fireplace and a master suite. New furnace, gutters, septic tank less than two years old. The newly paved horseshoe shaped driveway gives you lots of parking space and easy in and out access. The current owner has brought this house back to life. Mins to 190,140
Location
State MA
County Worcester
Zoning Res
Direction Rte 31 to Mirick to Pine Hill Rd. left on Pine Hill Lane.
Rooms
Family Room Skylight, Cathedral Ceiling(s), Beamed Ceilings, Flooring - Stone/Ceramic Tile, Window(s) - Picture, Balcony / Deck, Recessed Lighting
Basement Full, Bulkhead, Sump Pump, Concrete, Unfinished
Primary Bedroom Level Second
Kitchen Beamed Ceilings, Flooring - Wood, Countertops - Stone/Granite/Solid, Kitchen Island, Cabinets - Upgraded, Deck - Exterior, Exterior Access, Open Floorplan, Slider
Interior
Interior Features Ceiling - Beamed, Loft, Central Vacuum
Heating Central, Baseboard, Hot Water, Oil, Fireplace
Cooling None
Flooring Wood, Tile, Carpet, Flooring - Wall to Wall Carpet
Fireplaces Number 2
Fireplaces Type Living Room
Appliance Range, Dishwasher, Microwave, Countertop Range, Washer, Dryer, ENERGY STAR Qualified Refrigerator, ENERGY STAR Qualified Dryer, ENERGY STAR Qualified Dishwasher, ENERGY STAR Qualified Washer, Oil Water Heater, Tank Water Heater, Plumbed For Ice Maker, Utility Connections for Electric Range, Utility Connections for Electric Oven, Utility Connections for Electric Dryer
Laundry Washer Hookup
Exterior
Exterior Feature Rain Gutters
Community Features Walk/Jog Trails, Conservation Area
Utilities Available for Electric Range, for Electric Oven, for Electric Dryer, Washer Hookup, Icemaker Connection
Waterfront false
View Y/N Yes
View Scenic View(s)
Roof Type Shingle
Parking Type Paved Drive, Off Street, Paved
Total Parking Spaces 8
Garage No
Building
Lot Description Wooded, Easements
Foundation Concrete Perimeter, Block
Sewer Private Sewer
Water Private
Schools
Elementary Schools Thomas Price
High Schools Wachusett High
Others
Senior Community false
Acceptable Financing Other (See Remarks)
Listing Terms Other (See Remarks)
Read Less
Bought with Dawn Kelley • Lamacchia Realty, Inc.
GET MORE INFORMATION




