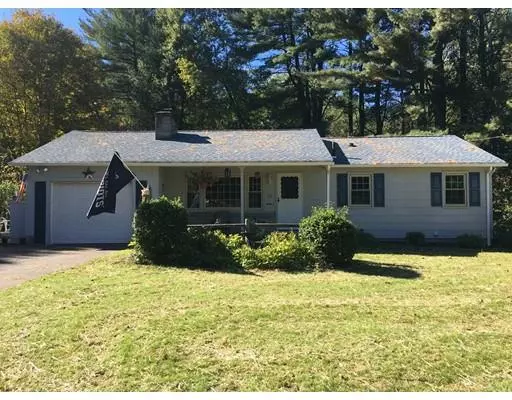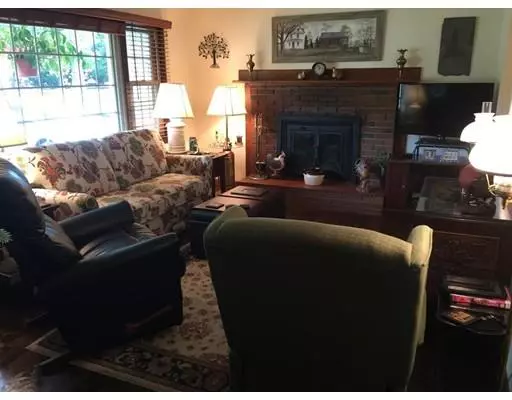For more information regarding the value of a property, please contact us for a free consultation.
24 Sunset Ave. South Hadley, MA 01075
Want to know what your home might be worth? Contact us for a FREE valuation!

Our team is ready to help you sell your home for the highest possible price ASAP
Key Details
Sold Price $215,000
Property Type Single Family Home
Sub Type Single Family Residence
Listing Status Sold
Purchase Type For Sale
Square Footage 912 sqft
Price per Sqft $235
MLS Listing ID 72398231
Sold Date 01/18/19
Style Ranch
Bedrooms 2
Full Baths 1
HOA Y/N false
Year Built 1965
Annual Tax Amount $3,129
Tax Year 2018
Lot Size 0.480 Acres
Acres 0.48
Property Description
Come see for yourself !! This charming ranch has been recently updated with wood, ceramic and vinyl floors, new light fixtures, painted ceilings & walls.It's like brand new. All new appliances in kitchen which is open to the dining room with wood floors. Living room with wood floor, fireplace, picture window and closet with everything done so you can just relax and enjoy. The bathroom has a new shower surround, new sink, and toilet and vinyl flooring. The rec. room has a gas fired stove (fireplace) carpet floor, picture window and access to back yard. There is also a bedroom downstairs with carpeted floor, picture window and wall of closets, and also two storage rooms. The one car garage with opener and side door to wood deck. A slight slop down to the flat backyard.
Location
State MA
County Hampshire
Zoning RA1
Direction Rte.116 left onto Sunset
Rooms
Basement Full, Finished, Walk-Out Access, Interior Entry, Concrete
Primary Bedroom Level First
Dining Room Closet, Flooring - Hardwood, Open Floorplan
Kitchen Flooring - Stone/Ceramic Tile, Stainless Steel Appliances
Interior
Interior Features Closet, Cable Hookup, Bedroom, Game Room
Heating Central, Baseboard, Natural Gas, Fireplace
Cooling Central Air
Flooring Hardwood, Flooring - Wall to Wall Carpet
Fireplaces Number 1
Fireplaces Type Living Room
Appliance Range, Dishwasher, Disposal, Refrigerator, Washer, Dryer, Tank Water Heater, Utility Connections for Electric Range, Utility Connections for Electric Dryer
Laundry Electric Dryer Hookup, Washer Hookup, In Basement
Exterior
Exterior Feature Rain Gutters
Garage Spaces 1.0
Community Features Public Transportation, Shopping, Pool, Tennis Court(s), Park, Highway Access, House of Worship, Public School
Utilities Available for Electric Range, for Electric Dryer, Washer Hookup
Waterfront false
Roof Type Shingle
Parking Type Attached, Garage Door Opener, Garage Faces Side, Paved Drive, Off Street, Paved
Total Parking Spaces 4
Garage Yes
Building
Lot Description Gentle Sloping
Foundation Concrete Perimeter
Sewer Public Sewer
Water Public
Schools
Elementary Schools Plains
Middle Schools Michael Smith
High Schools Shhs
Others
Senior Community false
Read Less
Bought with Tim Horn-Eldred • Castinetti Realty Group
GET MORE INFORMATION




