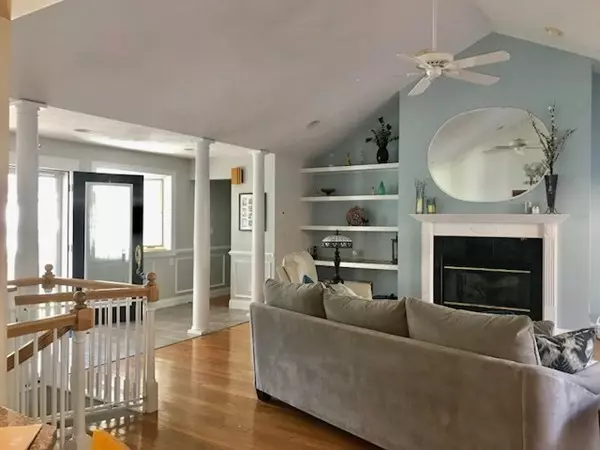For more information regarding the value of a property, please contact us for a free consultation.
82 Woodard Hts Orange, MA 01364
Want to know what your home might be worth? Contact us for a FREE valuation!

Our team is ready to help you sell your home for the highest possible price ASAP
Key Details
Sold Price $335,000
Property Type Single Family Home
Sub Type Single Family Residence
Listing Status Sold
Purchase Type For Sale
Square Footage 2,579 sqft
Price per Sqft $129
MLS Listing ID 72397146
Sold Date 11/26/18
Style Ranch
Bedrooms 3
Full Baths 3
HOA Y/N true
Year Built 2001
Annual Tax Amount $6,478
Tax Year 2018
Lot Size 3.250 Acres
Acres 3.25
Property Description
Meticulously maintained and well built high quality ranch offers nearly everything you could ask for. Liv rm with cathedral ceiling, propane fireplace and access to the double tiered deck which includes a hot tub. Open floor plan with a huge, amazing fully applianced kitchen, (double oven) with lots of counter space (granite), all the cabinets and cupboards you will need, nice size TV room with tile floor with access to the deck as well. The stainless steel appliances are newer with the exception of the stove top. Two of spacious bedrooms one accessing both decks. Beautiful master bedroom with a master bath that offers separate shower, jacuzzi tub and huge walk in closet . The circular stairs lead to lower level living space, full bath and a spare room, not to mention a separate workshop Radiant heat on both levels, central vac, two pellet stoves and a new roof, two car attached garage. Privately located in an exceptionally desirable area, literally two minutes to route 2 and 202.
Location
State MA
County Franklin
Zoning A
Direction South Main St., to Woodard Hts.
Rooms
Family Room Wood / Coal / Pellet Stove, Flooring - Stone/Ceramic Tile, Deck - Exterior, Open Floorplan
Basement Full, Finished, Walk-Out Access, Interior Entry, Concrete
Primary Bedroom Level First
Dining Room Flooring - Hardwood, Window(s) - Picture
Kitchen Flooring - Stone/Ceramic Tile, Dining Area, Countertops - Stone/Granite/Solid, Breakfast Bar / Nook, Open Floorplan, Stainless Steel Appliances
Interior
Interior Features Central Vacuum
Heating Radiant, Oil
Cooling None
Flooring Tile, Vinyl, Carpet, Hardwood
Fireplaces Number 1
Fireplaces Type Living Room
Appliance Oven, Dishwasher, Disposal, Microwave, Countertop Range, Refrigerator, Oil Water Heater, Tank Water Heater, Water Heater(Separate Booster), Utility Connections for Electric Range, Utility Connections for Electric Dryer
Laundry Washer Hookup
Exterior
Exterior Feature Storage
Garage Spaces 2.0
Community Features Shopping, Highway Access, Public School
Utilities Available for Electric Range, for Electric Dryer, Washer Hookup
Waterfront false
Roof Type Shingle
Total Parking Spaces 3
Garage Yes
Building
Lot Description Easements, Gentle Sloping
Foundation Concrete Perimeter
Sewer Public Sewer
Water Private
Read Less
Bought with Sara Lyman • HOMETOWN REALTORS®
GET MORE INFORMATION




