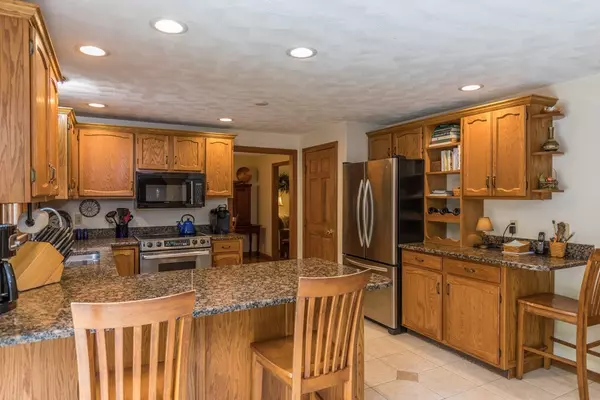For more information regarding the value of a property, please contact us for a free consultation.
91 Squannacook Road Shirley, MA 01464
Want to know what your home might be worth? Contact us for a FREE valuation!

Our team is ready to help you sell your home for the highest possible price ASAP
Key Details
Sold Price $405,000
Property Type Single Family Home
Sub Type Single Family Residence
Listing Status Sold
Purchase Type For Sale
Square Footage 2,576 sqft
Price per Sqft $157
MLS Listing ID 72396599
Sold Date 11/21/18
Style Colonial
Bedrooms 3
Full Baths 2
HOA Y/N false
Year Built 1985
Annual Tax Amount $5,394
Tax Year 2018
Lot Size 0.920 Acres
Acres 0.92
Property Description
Pride of ownership shows everywhere in this picturesque home set back from the street on a landscaped country lot in a nice quiet neighborhood. Open concept with remodeled kitchen that has granite countertops, stainless steel appliances, tile floor and access to large deck with low maintenance decking in the rear for sitting and grilling. Lots of room to entertain with formal dining room, living room with fireplace, beautiful oak hardwood floors, full bath on 1st floor. Open family room has cathedral ceiling and windows that overlook gardens in front and back. New roof in Oct. 2017, Buderus boiler, new oil tank in 2010 and R-50 insulation make the house energy efficient. Oversized 2 car garage has plenty of room for storage - finished bonus room above is perfect for office, media room or company. Title V passed and in hand. Easy access to all major routes–a real treasure to come home to! Sellers are ready to go so be sure to see this one soon! Call today for an appointment!
Location
State MA
County Middlesex
Zoning R1
Direction Route 225 to Townsend Road to Squannacook Road
Rooms
Family Room Cathedral Ceiling(s), Ceiling Fan(s), Flooring - Hardwood, Exterior Access, Open Floorplan
Basement Full, Interior Entry, Bulkhead, Concrete
Primary Bedroom Level Second
Dining Room Flooring - Hardwood
Kitchen Flooring - Stone/Ceramic Tile, Pantry, Countertops - Stone/Granite/Solid, French Doors, Cabinets - Upgraded, Deck - Exterior, Exterior Access, Open Floorplan, Recessed Lighting, Remodeled, Stainless Steel Appliances
Interior
Interior Features Media Room
Heating Baseboard, Electric Baseboard, Oil
Cooling None, Whole House Fan
Flooring Wood, Tile, Carpet, Hardwood, Flooring - Wall to Wall Carpet
Fireplaces Number 1
Fireplaces Type Living Room
Appliance Range, Dishwasher, Microwave, Refrigerator, Tank Water Heaterless, Utility Connections for Electric Range, Utility Connections for Electric Dryer
Laundry Electric Dryer Hookup, Washer Hookup, In Basement
Exterior
Exterior Feature Rain Gutters, Garden, Stone Wall
Garage Spaces 2.0
Community Features Shopping, Park, Walk/Jog Trails, Golf, Medical Facility, Laundromat, Conservation Area, Highway Access, House of Worship, Private School, Public School, T-Station
Utilities Available for Electric Range, for Electric Dryer, Washer Hookup
Waterfront false
Roof Type Shingle
Parking Type Attached, Storage, Workshop in Garage, Garage Faces Side, Paved Drive, Off Street, Paved
Total Parking Spaces 4
Garage Yes
Building
Lot Description Cleared, Level
Foundation Concrete Perimeter
Sewer Private Sewer
Water Private
Others
Senior Community false
Read Less
Bought with Kim McKean • RE/MAX Journey
GET MORE INFORMATION




