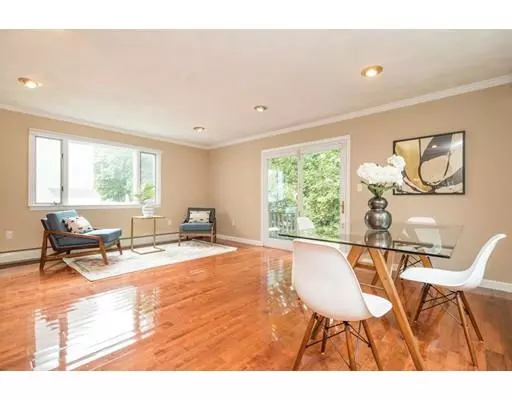For more information regarding the value of a property, please contact us for a free consultation.
80 Bonad Rd Brookline, MA 02467
Want to know what your home might be worth? Contact us for a FREE valuation!

Our team is ready to help you sell your home for the highest possible price ASAP
Key Details
Sold Price $1,050,000
Property Type Single Family Home
Sub Type Single Family Residence
Listing Status Sold
Purchase Type For Sale
Square Footage 2,758 sqft
Price per Sqft $380
Subdivision South Brookline
MLS Listing ID 72396486
Sold Date 01/22/19
Style Colonial, Garrison
Bedrooms 4
Full Baths 2
Half Baths 1
HOA Y/N false
Year Built 1940
Annual Tax Amount $6,850
Tax Year 2018
Lot Size 4,791 Sqft
Acres 0.11
Property Description
This gracious, thoughtfully updated Garrison Colonial in Brookline's coveted South Brookline neighborhood has undergone a seamless two-story addition, perfect for entertaining or family living. The versatile main level offers a lovely living room with wainscoting and a decorative fireplace; a modern eat-in kitchen with breakfast bar, granite, and stainless steel appliances; a powder room; and an expansive open-plan family room and dining room leading to a landscaped patio and backyard. The expansive upper level---distinguished by a dramatic master suite with cathedral ceilings, double closets, and a full bath---offers four generous bedrooms, a second full bath, and a home office or nursery, all on one level. Wonderful walkout finished lower level. Numerous upgrades including 200 amp electric, refinished floors, driveway, and a storage shed. House has 3 zones gas heat plus C/AC and wall A/C. Outstanding location near shops, restaurants, the commuter rail, Baker School, and Hynes PG.
Location
State MA
County Norfolk
Area Chestnut Hill
Zoning Res
Direction VFW Parkway to Bonad Rd
Rooms
Family Room Flooring - Wood, Open Floorplan
Basement Full, Finished, Walk-Out Access
Primary Bedroom Level Second
Dining Room Flooring - Wood, Open Floorplan, Wainscoting
Kitchen Flooring - Stone/Ceramic Tile, Pantry, Countertops - Stone/Granite/Solid, Recessed Lighting, Remodeled
Interior
Interior Features Closet, Office, Exercise Room, Play Room
Heating Central, Baseboard, Natural Gas
Cooling Central Air, Wall Unit(s)
Flooring Wood, Marble, Engineered Hardwood, Flooring - Wood, Flooring - Stone/Ceramic Tile
Fireplaces Number 2
Appliance Range, Dishwasher, Disposal, Microwave, Refrigerator, Washer, Dryer, Instant Hot Water, Gas Water Heater, Tank Water Heater
Laundry In Basement
Exterior
Exterior Feature Decorative Lighting
Community Features Public Transportation, Shopping, Park, Walk/Jog Trails, Medical Facility, Highway Access, House of Worship, Public School
Waterfront false
Roof Type Shingle
Parking Type Paved Drive, Off Street, Tandem, Driveway
Total Parking Spaces 3
Garage No
Building
Lot Description Level
Foundation Concrete Perimeter, Stone
Sewer Public Sewer
Water Public
Schools
Elementary Schools Baker
High Schools Brookline High
Read Less
Bought with Jason Kaczmarczyk • Encore Realty
GET MORE INFORMATION




