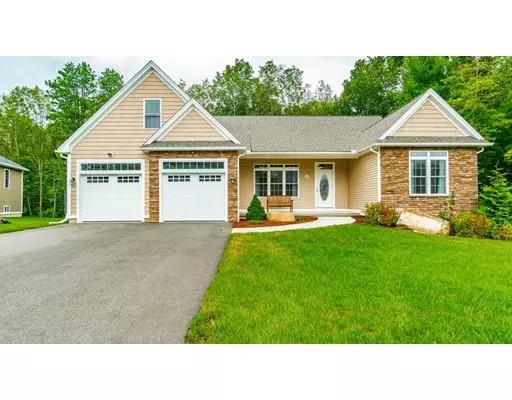For more information regarding the value of a property, please contact us for a free consultation.
42 Hickory Hi Belchertown, MA 01007
Want to know what your home might be worth? Contact us for a FREE valuation!

Our team is ready to help you sell your home for the highest possible price ASAP
Key Details
Sold Price $435,000
Property Type Single Family Home
Sub Type Single Family Residence
Listing Status Sold
Purchase Type For Sale
Square Footage 2,347 sqft
Price per Sqft $185
Subdivision Hickory Hills
MLS Listing ID 72396296
Sold Date 01/15/19
Style Ranch
Bedrooms 3
Full Baths 2
HOA Fees $22/ann
HOA Y/N true
Year Built 2015
Annual Tax Amount $7,044
Tax Year 2018
Lot Size 0.350 Acres
Acres 0.35
Property Description
Looking for new construction but not the hassles of getting there? Move right into this executive ranch , 3 years young and filled with upgrades inside and out. Step into the open floor-plan featuring a light and bright luxury kitchen with granite countertops, antique white cabinets, stainless steel appliances, touch faucet, abundant amount of storage with 2 pantries, living room with gas fireplace surrounded by gorgeous stone and just off the dining area is a screened in porch with composite deck leading to a hot tub. Enjoy the master bedroom with tray ceilings, custom shelving in the walk-in closet and the master bath with a soaking tub, dual sinks and custom tile shower. If thats not enough, enjoy the bonus room above the garage to do what you wish with. Other upgrades include hot water on demand, leveler custom shades throughout, 3 zone sprinkler system and professional landscaping. Walk out basement could easily be finished to add more living space.
Location
State MA
County Hampshire
Area Dwight
Direction Off George Hannum Rd.
Rooms
Basement Walk-Out Access, Concrete, Unfinished
Dining Room Flooring - Hardwood, Balcony / Deck, Balcony - Exterior, Open Floorplan
Kitchen Closet/Cabinets - Custom Built, Flooring - Stone/Ceramic Tile, Countertops - Stone/Granite/Solid, Kitchen Island, Cabinets - Upgraded, Open Floorplan, Recessed Lighting, Stainless Steel Appliances, Gas Stove
Interior
Interior Features Sauna/Steam/Hot Tub
Heating Forced Air
Cooling Central Air
Flooring Tile, Carpet, Hardwood
Fireplaces Number 1
Fireplaces Type Living Room
Appliance Range, Oven, Dishwasher, Microwave, Refrigerator, Tank Water Heaterless, Plumbed For Ice Maker, Utility Connections for Gas Range, Utility Connections for Electric Dryer
Laundry First Floor, Washer Hookup
Exterior
Exterior Feature Sprinkler System
Garage Spaces 2.0
Community Features Public Transportation, Shopping, Park, Walk/Jog Trails, Golf, House of Worship, Public School
Utilities Available for Gas Range, for Electric Dryer, Washer Hookup, Icemaker Connection
Waterfront false
Roof Type Shingle
Parking Type Attached, Paved Drive, Paved
Total Parking Spaces 4
Garage Yes
Building
Foundation Concrete Perimeter
Sewer Public Sewer
Water Public
Others
Acceptable Financing Seller W/Participate
Listing Terms Seller W/Participate
Read Less
Bought with The Andujar, Gallagher, Aguasvivas & Bloom Team • Gallagher Real Estate
GET MORE INFORMATION




