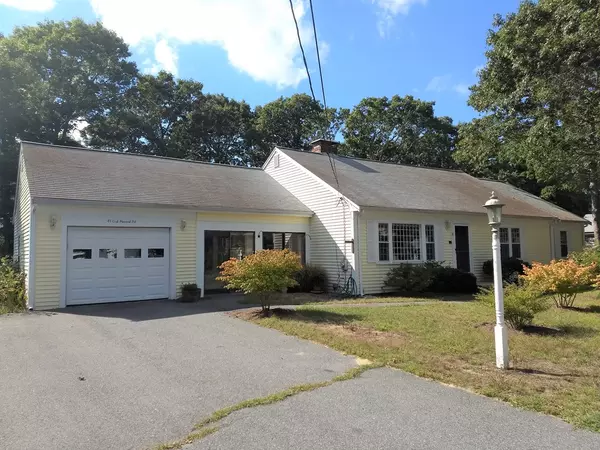For more information regarding the value of a property, please contact us for a free consultation.
41 Captain Percival Rd Yarmouth, MA 02664
Want to know what your home might be worth? Contact us for a FREE valuation!

Our team is ready to help you sell your home for the highest possible price ASAP
Key Details
Sold Price $340,000
Property Type Single Family Home
Sub Type Single Family Residence
Listing Status Sold
Purchase Type For Sale
Square Footage 1,728 sqft
Price per Sqft $196
Subdivision Captains Village
MLS Listing ID 72395211
Sold Date 11/05/18
Style Ranch
Bedrooms 3
Full Baths 2
HOA Y/N false
Year Built 1971
Annual Tax Amount $3,160
Tax Year 2018
Lot Size 0.300 Acres
Acres 0.3
Property Description
Fabulous and spacious home with an unsurpassed floor plan in the coveted Captains Village neighborhood! Enjoy the wonderful flow with huge rooms for easy living with gleaming hardwood floors throughout. Freshly painted with wallpaper removed and ready for your finishing touches. Beautiful living room with raised brick hearth and large picture window, wonderful dining room with recent Andersen casement windows. The very open dining room and kitchen features brick accents including loads of cabinets AND counter space with recent Andersen casement. Spectacular light and bright den provides the perfect access to front porch/sunroom with sliders. Master bedroom with full en-suite bath and HUGE double his and hers closets. Very comfortably sized additional bedrooms showcase unsurpassed closet space. Peaceful fenced rear yard with party sized deck and handy shed for all your needed storage completes the exciting features of this superb offering. Hurry and don't miss out!!
Location
State MA
County Barnstable
Area South Yarmouth
Zoning RES
Direction Forest to Captain Noyes to Captain Percival Road
Rooms
Basement Full, Interior Entry, Bulkhead, Concrete
Primary Bedroom Level Main
Dining Room Flooring - Hardwood, Window(s) - Picture, Open Floorplan
Kitchen Ceiling Fan(s), Flooring - Hardwood, Dining Area, Kitchen Island, Open Floorplan
Interior
Interior Features Ceiling Fan(s), Den, Sun Room, Laundry Chute
Heating Central, Baseboard, Natural Gas
Cooling None
Flooring Wood, Tile, Vinyl, Hardwood, Flooring - Wall to Wall Carpet, Flooring - Laminate
Fireplaces Number 1
Fireplaces Type Living Room
Appliance Range, Dishwasher, Microwave, Refrigerator, Washer, Dryer, Gas Water Heater, Tank Water Heater, Utility Connections for Electric Range, Utility Connections for Electric Oven, Utility Connections for Gas Dryer
Laundry Washer Hookup
Exterior
Exterior Feature Rain Gutters, Outdoor Shower
Garage Spaces 1.0
Fence Fenced/Enclosed, Fenced
Community Features Public Transportation, Shopping, Park, Walk/Jog Trails, Golf, Medical Facility, Laundromat, Highway Access, House of Worship
Utilities Available for Electric Range, for Electric Oven, for Gas Dryer, Washer Hookup
Waterfront false
Waterfront Description Beach Front, Lake/Pond, Ocean, Unknown To Beach, Beach Ownership(Public)
Roof Type Shingle
Parking Type Attached, Garage Door Opener, Insulated, Paved Drive, Off Street, Paved
Total Parking Spaces 6
Garage Yes
Building
Lot Description Wooded, Level
Foundation Concrete Perimeter
Sewer Private Sewer, Other
Water Public
Others
Senior Community false
Read Less
Bought with Debbie Furtado • RE/MAX Andrew Realty Services
GET MORE INFORMATION




