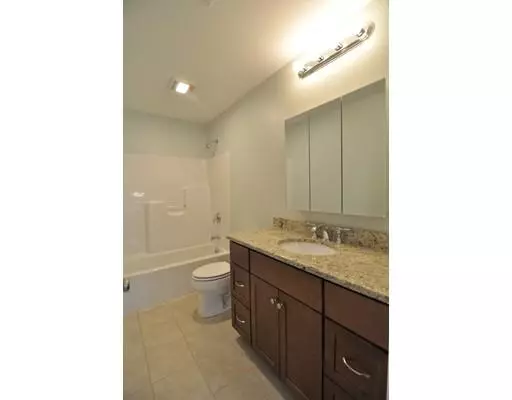For more information regarding the value of a property, please contact us for a free consultation.
25 Bacon Street Pepperell, MA 01463
Want to know what your home might be worth? Contact us for a FREE valuation!

Our team is ready to help you sell your home for the highest possible price ASAP
Key Details
Sold Price $555,000
Property Type Single Family Home
Sub Type Single Family Residence
Listing Status Sold
Purchase Type For Sale
Square Footage 2,503 sqft
Price per Sqft $221
Subdivision Heritage Estates
MLS Listing ID 72394760
Sold Date 01/17/19
Style Colonial
Bedrooms 4
Full Baths 2
Half Baths 1
HOA Y/N false
Year Built 2018
Annual Tax Amount $949
Tax Year 2018
Lot Size 2.900 Acres
Acres 2.9
Property Description
*NEW CONSTRUCTION* Beautiful four bedroom, 2.5 bath, colonial home to be built on almost a 3 acre lot in Heritage Estates off of East Street with full walk-out basement. This new home will feature a desirable open concept layout, large custom kitchen with breakfast area, island, granite counters, tile bathrooms, hardwood floors, gas fireplace, and family room that opens to both the kitchen. The beautiful composite deck is directly off the breakfast nook, overlooking the wooded yard. The second floor features four bedrooms and large master bedroom with ensuite tile bathroom and his and her walk-in-closets. There is still time for some customization and flexibility with the home if purchased soon.
Location
State MA
County Middlesex
Area East Pepperell
Zoning RES
Direction Route 113 to East Street, Take 1st right on Bacon Street into Heritage Estates
Rooms
Family Room Flooring - Wall to Wall Carpet
Basement Full, Concrete
Primary Bedroom Level Second
Dining Room Flooring - Hardwood, Wainscoting
Kitchen Flooring - Hardwood, Dining Area, Balcony / Deck, Countertops - Stone/Granite/Solid, Kitchen Island, Breakfast Bar / Nook, Cabinets - Upgraded, Exterior Access, Open Floorplan, Recessed Lighting, Slider, Stainless Steel Appliances, Gas Stove
Interior
Heating Central, Forced Air, Propane
Cooling Central Air
Flooring Wood, Tile, Carpet, Hardwood
Fireplaces Number 1
Fireplaces Type Family Room
Appliance Range, Dishwasher, Microwave, Propane Water Heater, Plumbed For Ice Maker, Utility Connections for Gas Range, Utility Connections for Electric Dryer
Laundry Washer Hookup
Exterior
Garage Spaces 2.0
Community Features Shopping, Park, Walk/Jog Trails, Bike Path, Conservation Area, Highway Access, House of Worship, Private School, Public School, University
Utilities Available for Gas Range, for Electric Dryer, Washer Hookup, Icemaker Connection
Waterfront false
Roof Type Shingle
Parking Type Attached, Garage Door Opener, Paved Drive, Off Street, Deeded, Driveway, Paved
Total Parking Spaces 6
Garage Yes
Building
Lot Description Cul-De-Sac, Corner Lot, Wooded, Level
Foundation Concrete Perimeter
Sewer Public Sewer
Water Public
Others
Senior Community false
Acceptable Financing Contract
Listing Terms Contract
Read Less
Bought with Maryellen Russo • First Team Realty, LLC
GET MORE INFORMATION




