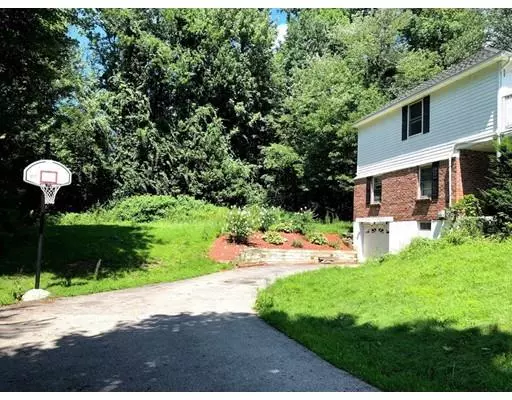For more information regarding the value of a property, please contact us for a free consultation.
5 Ashwood Rd Paxton, MA 01612
Want to know what your home might be worth? Contact us for a FREE valuation!

Our team is ready to help you sell your home for the highest possible price ASAP
Key Details
Sold Price $171,000
Property Type Single Family Home
Sub Type Single Family Residence
Listing Status Sold
Purchase Type For Sale
Square Footage 2,342 sqft
Price per Sqft $73
Subdivision Near Kettlebrook Golf Club And Worcester Airport Vicinity
MLS Listing ID 72394103
Sold Date 04/04/19
Style Colonial, Ranch
Bedrooms 4
Full Baths 2
HOA Y/N false
Year Built 1959
Annual Tax Amount $5,068
Tax Year 2018
Lot Size 0.390 Acres
Acres 0.39
Property Description
SHORT SALE...PRICED TO SELL...Cash or rehab loans....A two-story spacious home, 4 bedrooms, 2 baths wonderfully situated near the airport and Worcester State University and RTE 290 in Paxton, MA. Fire-placed LR, separate DR with wood pellet stove, lovely balcony off master bedroom and large loft room make this property’s 2342 ft2 home a gem in the rough. Hardwoods throughout most rooms this house includes a storage shed and a dog shed. This private home is situated on a large level lot with attached garage and plenty of parking. Although fully livable and functioning, this property needs heavy cosmetics and many updates. Some original windows. The septic was new in 1995, yet has not been tested recently. Some conditions may limit FHA financing options.
Location
State MA
County Worcester
Zoning R60
Direction Pleasant St. (Rt. 122) to Asnebumskit Rd., Right onto Ashwood Road. #5 is the 3rd on the right.
Rooms
Basement Partially Finished
Primary Bedroom Level Second
Dining Room Closet, Flooring - Wood, Window(s) - Picture
Kitchen Flooring - Laminate
Interior
Interior Features Ceiling Fan(s), Loft
Heating Baseboard, Oil
Cooling Window Unit(s)
Flooring Wood, Tile, Vinyl, Laminate, Flooring - Hardwood
Fireplaces Number 1
Fireplaces Type Living Room
Appliance Range, Dishwasher, Refrigerator, Washer, Dryer, Oil Water Heater, Utility Connections for Electric Range, Utility Connections for Electric Oven, Utility Connections for Electric Dryer
Laundry Washer Hookup
Exterior
Exterior Feature Balcony, Rain Gutters, Storage
Garage Spaces 1.0
Community Features Golf, Conservation Area, Highway Access, Public School
Utilities Available for Electric Range, for Electric Oven, for Electric Dryer, Washer Hookup
Waterfront false
Roof Type Shingle
Parking Type Attached, Under, Garage Door Opener, Off Street
Total Parking Spaces 4
Garage Yes
Building
Lot Description Cleared, Gentle Sloping
Foundation Concrete Perimeter
Sewer Private Sewer
Water Public
Schools
Elementary Schools Paxton Center
Middle Schools Paxton Center
High Schools Wachusett/Bay V
Others
Senior Community false
Acceptable Financing Lender Approval Required, Estate Sale, Other (See Remarks)
Listing Terms Lender Approval Required, Estate Sale, Other (See Remarks)
Read Less
Bought with Justine Snyder • Fine Properties, Inc.
GET MORE INFORMATION




