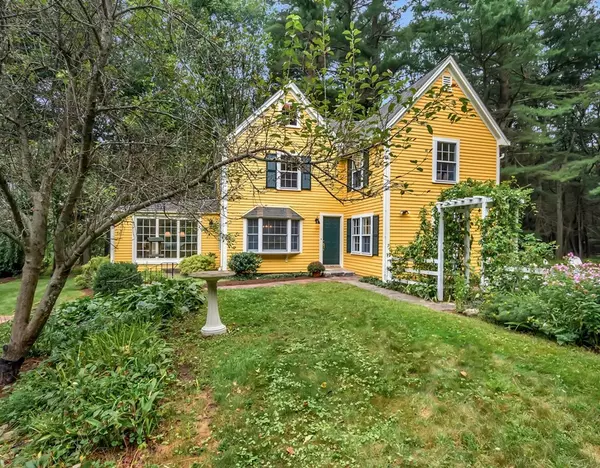For more information regarding the value of a property, please contact us for a free consultation.
2 Emerson Road Lincoln, MA 01773
Want to know what your home might be worth? Contact us for a FREE valuation!

Our team is ready to help you sell your home for the highest possible price ASAP
Key Details
Sold Price $677,000
Property Type Single Family Home
Sub Type Single Family Residence
Listing Status Sold
Purchase Type For Sale
Square Footage 2,012 sqft
Price per Sqft $336
MLS Listing ID 72393635
Sold Date 10/31/18
Style Antique, Farmhouse
Bedrooms 4
Full Baths 1
Half Baths 1
HOA Y/N false
Year Built 1900
Annual Tax Amount $6,060
Tax Year 2018
Lot Size 1.500 Acres
Acres 1.5
Property Description
A long country road leads to the end of the cul-de-sac and this quintessential New England Farmhouse. First built in 1900 with multiple additions over the years, this classic home offers rural charm and character combined with modern updates and an open floor plan. Floor-to-ceiling windows and skylights flood the living room with abundant sunlight. Imagine baking bread in the large, eat-in country kitchen, where reclaimed butcher block counter tops and a chef's propane gas cook top and oven set the stage for cooking and entertaining. Curl up with a book in the adjacent family room with fireplace and built-in book cases or enjoy the privacy of your own yard accessed through glass doors, leading to naturally landscaped grounds and woodlands. Hardwood floors, walk-up attic, and newer systems including updated heating and tankless hot water, electrical, and roof. All conveniently located near major commuting routes and the abundant network of Lincoln and Minute Man National Park trails.
Location
State MA
County Middlesex
Zoning Res
Direction Route 2 A/ Bypass Road to Brooks Road. Follow to the end. Right on Emerson Road to end.
Rooms
Family Room Closet/Cabinets - Custom Built, Flooring - Hardwood, Slider
Basement Partial, Bulkhead, Sump Pump, Concrete, Unfinished
Primary Bedroom Level Second
Dining Room Flooring - Hardwood
Kitchen Flooring - Stone/Ceramic Tile, Dining Area, Kitchen Island, Exterior Access, Gas Stove
Interior
Heating Baseboard, Oil
Cooling Window Unit(s)
Flooring Wood, Tile, Carpet
Fireplaces Number 1
Fireplaces Type Family Room
Appliance Range, Dishwasher, Refrigerator, Washer, Dryer, Range Hood, Oil Water Heater, Tank Water Heaterless, Utility Connections for Gas Range, Utility Connections for Electric Oven, Utility Connections for Electric Dryer
Laundry Second Floor, Washer Hookup
Exterior
Exterior Feature Storage, Fruit Trees, Stone Wall
Community Features Conservation Area
Utilities Available for Gas Range, for Electric Oven, for Electric Dryer, Washer Hookup
Waterfront false
Roof Type Shingle
Parking Type Off Street, Paved
Total Parking Spaces 8
Garage No
Building
Lot Description Wooded, Gentle Sloping
Foundation Concrete Perimeter
Sewer Private Sewer
Water Public
Schools
Elementary Schools Smith
Middle Schools Brooks
High Schools Lincoln Sudbury
Read Less
Bought with Team Pratt • RE/MAX On the Charles
GET MORE INFORMATION




