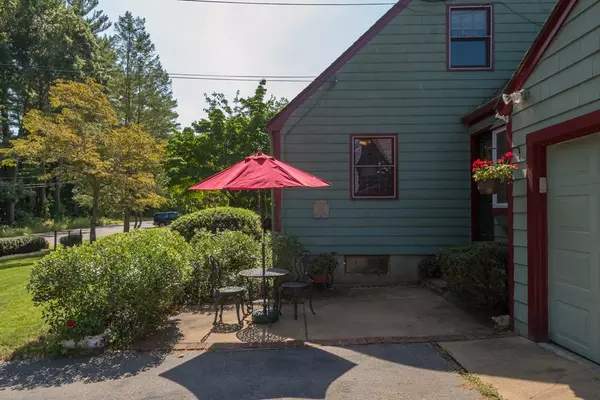For more information regarding the value of a property, please contact us for a free consultation.
54 Cedar Ln Halifax, MA 02338
Want to know what your home might be worth? Contact us for a FREE valuation!

Our team is ready to help you sell your home for the highest possible price ASAP
Key Details
Sold Price $391,900
Property Type Single Family Home
Sub Type Single Family Residence
Listing Status Sold
Purchase Type For Sale
Square Footage 1,704 sqft
Price per Sqft $229
Subdivision Convenient To Commuter Rail
MLS Listing ID 72393121
Sold Date 11/02/18
Style Cape
Bedrooms 3
Full Baths 2
HOA Y/N false
Year Built 1964
Annual Tax Amount $5,752
Tax Year 2018
Lot Size 0.460 Acres
Acres 0.46
Property Description
Happiness is Homemade. . . It’s time to start making your memories in this home that is has been lived in and cared for by one owner over the past 50 years! Meticulously maintained throughout the years, this home offers its new owners many mechanical upgrades including a newer heating system, hot water tank, updated electrical, and roof to name a few. Addition to first floor offers a spacious Living Room beautifully vaulted and attached to oversized Dining Room by French doors allows for a perfect space for everyday living or entertaining with family, friends and new neighbors. Private lot is beautifully manicured with perennials and lush plantings as well as a separated fenced in area with in-ground pool. Convenient location – minutes to Commuter Rail to Boston! There’s No Place Like Home – Welcome To Halifax!
Location
State MA
County Plymouth
Zoning Resid
Direction From Rt. 53 W, slight right to Rt. 14 follow to Rt. 36 (Center St.), right on to Cedar Lane.
Rooms
Family Room Closet/Cabinets - Custom Built, Flooring - Wall to Wall Carpet
Basement Full, Partially Finished, Interior Entry, Bulkhead, Sump Pump, Concrete
Dining Room Flooring - Wood, French Doors, Chair Rail, Open Floorplan
Kitchen Flooring - Wood, Countertops - Stone/Granite/Solid, Cabinets - Upgraded, Chair Rail, Open Floorplan, Stainless Steel Appliances
Interior
Interior Features Ceiling Fan(s), Closet/Cabinets - Custom Built, Countertops - Stone/Granite/Solid, Open Floorplan, Mud Room, Office, Den
Heating Forced Air, Oil
Cooling Central Air
Flooring Wood, Tile, Carpet, Flooring - Stone/Ceramic Tile, Flooring - Wood
Fireplaces Number 1
Fireplaces Type Dining Room
Appliance Range, Dishwasher, Microwave, Tank Water Heater, Utility Connections for Electric Range, Utility Connections for Electric Oven, Utility Connections for Electric Dryer
Laundry In Basement, Washer Hookup
Exterior
Exterior Feature Rain Gutters, Storage
Garage Spaces 2.0
Fence Fenced/Enclosed, Fenced
Pool Pool - Inground Heated
Community Features Shopping, Walk/Jog Trails, Stable(s), Golf, Conservation Area, Public School, T-Station
Utilities Available for Electric Range, for Electric Oven, for Electric Dryer, Washer Hookup
Waterfront false
Roof Type Shingle
Total Parking Spaces 4
Garage Yes
Private Pool true
Building
Lot Description Gentle Sloping
Foundation Concrete Perimeter
Sewer Private Sewer
Water Public
Schools
Elementary Schools Halifax
Middle Schools Silver Lake Ms
High Schools Silver Lake Rhs
Read Less
Bought with Paula Welch • Keller Williams Realty Colonial Partners
GET MORE INFORMATION




