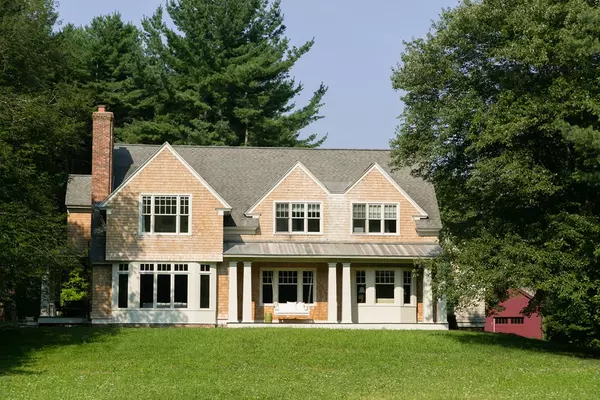For more information regarding the value of a property, please contact us for a free consultation.
73 Weston Road Lincoln, MA 01773
Want to know what your home might be worth? Contact us for a FREE valuation!

Our team is ready to help you sell your home for the highest possible price ASAP
Key Details
Sold Price $1,889,000
Property Type Single Family Home
Sub Type Single Family Residence
Listing Status Sold
Purchase Type For Sale
Square Footage 5,075 sqft
Price per Sqft $372
MLS Listing ID 72391364
Sold Date 10/05/18
Style Contemporary, Shingle
Bedrooms 4
Full Baths 3
Half Baths 3
HOA Y/N false
Year Built 2000
Annual Tax Amount $27,498
Tax Year 2018
Lot Size 3.480 Acres
Acres 3.48
Property Description
Architecturally-designed, Craftsman inspired, shingle style home on a peaceful and private 3.48* acre setting in a wonderful central Lincoln location w/ deeded access to Beaver Pond and miles of trails. Boasting integrity of design, the finest materials & highest quality workmanship -light filled throughout-with a fantastic floor plan! Enjoy the high ceilings, tall windows, wide halls & custom millwork. The large, renovated kitchen, w/stainless steel appliances (Wolf, Bosch, Subzero), Crown Point Cabinetry, marble counters & ctr island opens to a high-ceilinged family rm w/walls of glass, built-ins & gas FP. Pastoral views from every room. 4 large peaceful bedrooms include a generous master BR suite w/ elegant amenity-filled bath & walk-in closet. A large bonus room with full bath for guests/aupairs/inlaws. So much more! Slate-floor mud room, expansive garage, wonderfully useful barn, many porches and decks for outdoor living. Truly one of Lincoln’s finest homes and location!
Location
State MA
County Middlesex
Zoning Res.
Direction Lincoln Road, Conant Road or Silver Hill to Weston Rd.
Rooms
Family Room Ceiling Fan(s), Flooring - Hardwood, Window(s) - Bay/Bow/Box, French Doors, Cable Hookup, Deck - Exterior, Exterior Access, Open Floorplan, Recessed Lighting, Sunken
Basement Full, Partially Finished, Interior Entry, Garage Access, Sump Pump, Radon Remediation System, Concrete
Primary Bedroom Level Second
Dining Room Flooring - Hardwood, French Doors, Open Floorplan, Recessed Lighting
Kitchen Dining Area, Pantry, Countertops - Stone/Granite/Solid, French Doors, Kitchen Island, Breakfast Bar / Nook, Deck - Exterior, Exterior Access, Open Floorplan, Recessed Lighting, Stainless Steel Appliances
Interior
Interior Features Closet/Cabinets - Custom Built, Open Floor Plan, Bathroom - Full, Office, Foyer, 1/4 Bath, Bathroom, Play Room, Bonus Room, Wired for Sound
Heating Forced Air, Radiant, Natural Gas, Hydro Air
Cooling Central Air
Flooring Tile, Carpet, Hardwood, Stone / Slate, Flooring - Hardwood, Flooring - Wood, Flooring - Stone/Ceramic Tile, Flooring - Wall to Wall Carpet
Fireplaces Number 1
Fireplaces Type Family Room
Appliance Oven, Dishwasher, Countertop Range, Refrigerator, Gas Water Heater, Tank Water Heater, Utility Connections for Gas Range, Utility Connections for Gas Oven, Utility Connections for Gas Dryer, Utility Connections for Electric Dryer
Laundry Electric Dryer Hookup, Washer Hookup, Second Floor
Exterior
Exterior Feature Decorative Lighting, Garden
Garage Spaces 3.0
Community Features Public Transportation, Shopping, Pool, Tennis Court(s), Walk/Jog Trails, Stable(s), Bike Path, Conservation Area, Highway Access, House of Worship, Private School, Public School, T-Station
Utilities Available for Gas Range, for Gas Oven, for Gas Dryer, for Electric Dryer, Washer Hookup
Waterfront false
Waterfront Description Beach Front, Lake/Pond, 1 to 2 Mile To Beach, Beach Ownership(Public)
View Y/N Yes
View Scenic View(s)
Roof Type Shingle
Parking Type Attached, Detached, Under, Garage Door Opener, Garage Faces Side, Insulated, Barn, Paved Drive, Shared Driveway, Off Street, Paved
Total Parking Spaces 10
Garage Yes
Building
Lot Description Wooded, Easements, Zero Lot Line, Cleared
Foundation Concrete Perimeter
Sewer Private Sewer
Water Public
Schools
Elementary Schools Smith
Middle Schools Brooks
High Schools Lincoln Hs
Others
Senior Community false
Read Less
Bought with Stacy Osur • Coldwell Banker Residential Brokerage - Lincoln
GET MORE INFORMATION




