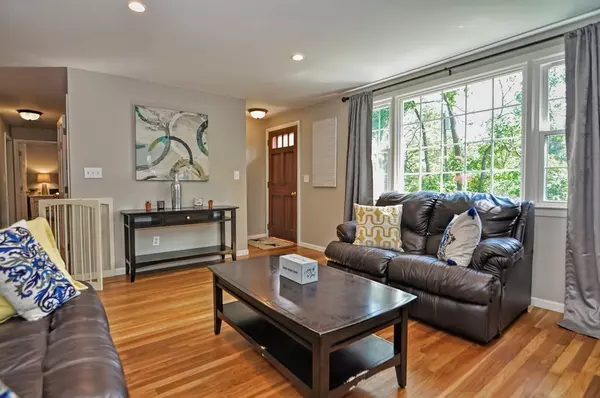For more information regarding the value of a property, please contact us for a free consultation.
179 Locust Street Holliston, MA 01746
Want to know what your home might be worth? Contact us for a FREE valuation!

Our team is ready to help you sell your home for the highest possible price ASAP
Key Details
Sold Price $405,000
Property Type Single Family Home
Sub Type Single Family Residence
Listing Status Sold
Purchase Type For Sale
Square Footage 1,032 sqft
Price per Sqft $392
MLS Listing ID 72390080
Sold Date 11/07/18
Style Ranch
Bedrooms 3
Full Baths 1
HOA Y/N false
Year Built 1965
Annual Tax Amount $6,196
Tax Year 2018
Lot Size 0.410 Acres
Acres 0.41
Property Description
Come view this Quintessential New England ranch located in the heart of Holliston near the Sherborn line. This home has been lovingly cared for and boasts a number of upgrades. Renovated gourmet kitchen with an abundance of cherry cabinetry, granite counters, ceramic flooring and SS appliances. Separate dining area with wood flooring and a slider leading out to a patio and a fabulous outdoor entertaining area with a fire pit. Spacious living room features wood flooring, brick fireplace, recessed lighting and a picture window. Three good sized bedrooms with hardwoods complete the first floor. The basement adds significant square footage and is a great space to sprawl out - finished with carpet, a wood stove , storage and the laundry area. A detached over sized garage and storage shed complete this beautiful home!!! All newer blinds, central air, HW tank has been replaced and the house was painted last year. You will find no better value in Holliston- A MUST SEE!!!!
Location
State MA
County Middlesex
Zoning AR2
Direction Route 16 to Locust Street
Rooms
Family Room Wood / Coal / Pellet Stove, Flooring - Wall to Wall Carpet, Recessed Lighting
Basement Full, Finished, Bulkhead, Concrete
Primary Bedroom Level First
Dining Room Flooring - Hardwood, Exterior Access, Slider
Kitchen Flooring - Stone/Ceramic Tile, Countertops - Stone/Granite/Solid, Cabinets - Upgraded, Recessed Lighting, Stainless Steel Appliances
Interior
Heating Forced Air, Oil, Electric
Cooling Central Air
Flooring Wood, Tile
Fireplaces Number 1
Fireplaces Type Living Room
Appliance Range, Dishwasher, Microwave, Refrigerator, Tank Water Heater, Utility Connections for Electric Range, Utility Connections for Electric Dryer
Laundry In Basement
Exterior
Exterior Feature Storage, Professional Landscaping, Stone Wall
Garage Spaces 1.0
Fence Fenced/Enclosed
Community Features Shopping, Park, Golf
Utilities Available for Electric Range, for Electric Dryer
Waterfront false
Roof Type Shingle
Parking Type Detached, Garage Door Opener, Garage Faces Side, Paved Drive
Total Parking Spaces 3
Garage Yes
Building
Lot Description Wooded
Foundation Concrete Perimeter
Sewer Private Sewer
Water Public
Others
Senior Community false
Read Less
Bought with Christine Norcross & Partners • William Raveis R.E. & Home Services
GET MORE INFORMATION




