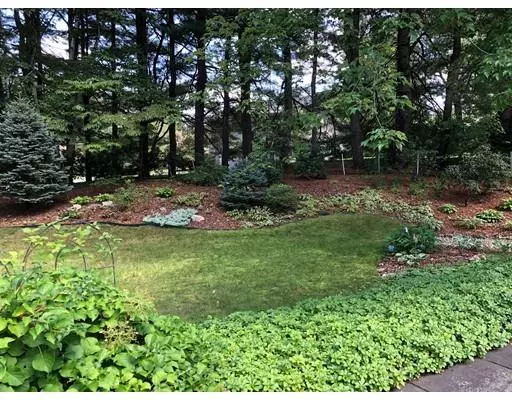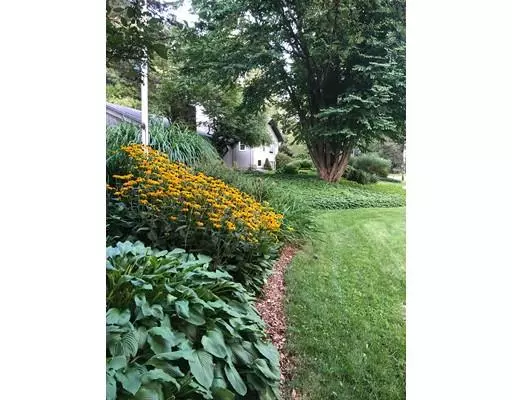For more information regarding the value of a property, please contact us for a free consultation.
40 Brookshire Rd Worcester, MA 01609
Want to know what your home might be worth? Contact us for a FREE valuation!

Our team is ready to help you sell your home for the highest possible price ASAP
Key Details
Sold Price $516,000
Property Type Single Family Home
Sub Type Single Family Residence
Listing Status Sold
Purchase Type For Sale
Square Footage 3,100 sqft
Price per Sqft $166
Subdivision Snow Village
MLS Listing ID 72389709
Sold Date 08/01/19
Style Contemporary
Bedrooms 4
Full Baths 2
Half Baths 1
Year Built 1972
Annual Tax Amount $6,617
Tax Year 2018
Lot Size 0.520 Acres
Acres 0.52
Property Description
Don't miss out on this beautifully renovated 4 bedroom, 2.5 bath home of approx 3000 sq. feet of open concept living space. Vaulted ceilings greet you when you enter through the front door. This bright and airy house has floor to ceiling windows in the living room and large picture windows in each bedroom. Extensive renovation has already been done - new insulation, electrical, plumbing, 1 heating unit, 2 AC units, hot water heater. New kitchen with custom built cabinetry, stainless steel appliances and quartz countertops. New bathrooms with double sink quartz countertops. This home also boasts all new flooring, doors and trim. There is an over abundance of storage, which includes 5 walk-in closets (one being a cedar closet). The full basement (not included in the sq. footage) has the potential to be extra living space. The 2 car garage is oversized, making storage of those outdoor tools an ease. The private and inviting professionally landscaped yard has an in-ground sprinkler system.
Location
State MA
County Worcester
Zoning RS-10
Direction Salisbury St. to left on Flagg St. to right on Brookshire Rd.
Rooms
Family Room Flooring - Hardwood, Open Floorplan, Recessed Lighting
Basement Full, Interior Entry, Garage Access, Radon Remediation System, Concrete, Unfinished
Primary Bedroom Level First
Dining Room Cathedral Ceiling(s), Flooring - Hardwood, Open Floorplan, Recessed Lighting
Kitchen Flooring - Stone/Ceramic Tile, Countertops - Stone/Granite/Solid, Open Floorplan, Recessed Lighting, Gas Stove
Interior
Interior Features Cathedral Ceiling(s), Recessed Lighting, Entrance Foyer
Heating Central, Forced Air, Natural Gas
Cooling Central Air
Flooring Wood, Tile, Flooring - Hardwood
Fireplaces Number 1
Fireplaces Type Family Room
Appliance Range, Dishwasher, Disposal, Refrigerator, Washer, Dryer, ENERGY STAR Qualified Refrigerator, Range Hood, Range - ENERGY STAR, Gas Water Heater, Plumbed For Ice Maker, Utility Connections for Gas Range
Laundry Flooring - Stone/Ceramic Tile, Electric Dryer Hookup, Recessed Lighting, Washer Hookup, First Floor
Exterior
Exterior Feature Rain Gutters, Professional Landscaping, Sprinkler System, Decorative Lighting
Garage Spaces 2.0
Community Features Shopping, Park, Medical Facility, House of Worship, Private School, Public School
Utilities Available for Gas Range, Icemaker Connection
Waterfront false
Waterfront Description Beach Front, Lake/Pond, 1 to 2 Mile To Beach
Roof Type Shingle
Parking Type Attached, Garage Door Opener, Storage, Off Street, Paved
Total Parking Spaces 4
Garage Yes
Building
Lot Description Corner Lot, Gentle Sloping
Foundation Concrete Perimeter
Sewer Public Sewer
Water Public
Schools
Elementary Schools Flagg St
Middle Schools Forest Grove
High Schools Doherty
Others
Senior Community false
Read Less
Bought with Donna Towne • ERA Key Realty Services - Westborough
GET MORE INFORMATION




