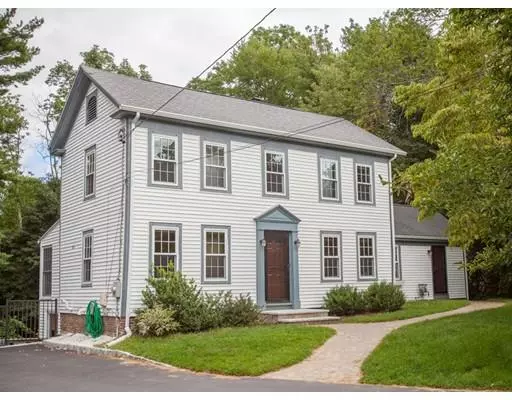For more information regarding the value of a property, please contact us for a free consultation.
468 Old Connecticut Path Wayland, MA 01778
Want to know what your home might be worth? Contact us for a FREE valuation!

Our team is ready to help you sell your home for the highest possible price ASAP
Key Details
Sold Price $634,000
Property Type Single Family Home
Sub Type Single Family Residence
Listing Status Sold
Purchase Type For Sale
Square Footage 1,908 sqft
Price per Sqft $332
MLS Listing ID 72389161
Sold Date 11/29/18
Style Colonial
Bedrooms 3
Full Baths 2
Year Built 1770
Annual Tax Amount $10,580
Tax Year 2018
Lot Size 0.920 Acres
Acres 0.92
Property Description
Reimagined and lovingly redesigned for modern use, this sophisticated Colonial farmhouse c. 1770 features central air, expanded and beautifully appointed full bathrooms, and a soapstone kitchen. Details abound, linking the charm of exposed beams with contemporary comfort. The first floor offers many flexible spaces, including a large bedroom, living room with wood stove, sitting nook, dining area, laundry, family room, mudroom, storage closets, and full bathroom; the second floor features a double-sink full bathroom and two large bedrooms. Floor-to-ceiling picture windows offer water views of Pod Meadow, a Wayland Conservation Commission pond preserve with nearby trailheads. Four-car non-tandem driveway with dedicated traffic light to turn onto Old Connecticut Path or W Plain Street. Two-car garage with loft. Minutes to Natick Mall and shopping centers, Saxonville Mills, Wayland Community Pool, Wayland Town Beach, & Wayland Center.
Location
State MA
County Middlesex
Area Cochituate
Zoning R20
Direction At W Plain Street & Old Connecticut Path intersection. Via I-90 or Route 9.
Rooms
Family Room Wood / Coal / Pellet Stove, Window(s) - Picture
Basement Full, Interior Entry
Primary Bedroom Level First
Dining Room Window(s) - Bay/Bow/Box
Kitchen Countertops - Stone/Granite/Solid
Interior
Interior Features Mud Room
Heating Forced Air, Natural Gas
Cooling Central Air
Flooring Wood
Fireplaces Number 2
Appliance Range, Dishwasher, Refrigerator, Freezer, Washer, Dryer
Laundry First Floor
Exterior
Garage Spaces 2.0
Community Features Shopping, Park, Walk/Jog Trails, Conservation Area, Highway Access
Waterfront false
Roof Type Shingle
Parking Type Detached, Off Street
Total Parking Spaces 4
Garage Yes
Building
Lot Description Other
Foundation Stone
Sewer Private Sewer
Water Public
Schools
Elementary Schools Happy Hollow
Middle Schools Wayland Middle
High Schools Wayland High
Read Less
Bought with David Willis • Sandpoint Associates
GET MORE INFORMATION




