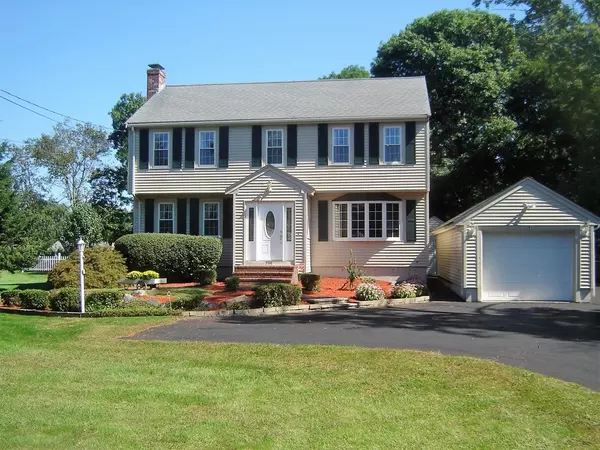For more information regarding the value of a property, please contact us for a free consultation.
291 Page St Avon, MA 02322
Want to know what your home might be worth? Contact us for a FREE valuation!

Our team is ready to help you sell your home for the highest possible price ASAP
Key Details
Sold Price $450,000
Property Type Single Family Home
Sub Type Single Family Residence
Listing Status Sold
Purchase Type For Sale
Square Footage 1,922 sqft
Price per Sqft $234
MLS Listing ID 72388795
Sold Date 12/06/18
Style Colonial
Bedrooms 4
Full Baths 2
HOA Y/N false
Year Built 1989
Annual Tax Amount $6,799
Tax Year 2018
Lot Size 0.500 Acres
Acres 0.5
Property Description
MOTIVATED SELLER!! Beautiful & meticulously maintained colonial - set well back from road w/ large level back yard! From the moment you enter the front vestibule you will feel the warmth and love this home offers. Built in 1989, this home has many updates: replacement windows, roof, Buderus Furnace/Rheem HW (2013), new A/C condensers & handlers 2018, electric 200 amps, sump pump w/ french drain system. Eat-in kitchen w/ soft close cabinets, large walk-in pantry & stainless appliances. Fireplace in family room is gas, shed has electricity, active alarm system. Lower level has playroom, plenty extra storage space and exterior access. The beautiful back yard, garden area and large deck are perfect for entertaining a crowd. Maintenance free vinyl siding. Driveway was recently sealed. Close proximity to shopping and highways make this an ideal location. There is nothing to do but move in and unpack your bags. ALL THE BIG TICKET ITEMS COMPLETE!
Location
State MA
County Norfolk
Zoning res
Direction GPS. Route 139 to Page St OR Harrison Blvd to route 28 to W. High St.
Rooms
Family Room Flooring - Hardwood, Recessed Lighting
Basement Full, Partially Finished, Walk-Out Access, Interior Entry, Sump Pump
Primary Bedroom Level Second
Dining Room Flooring - Hardwood, Window(s) - Bay/Bow/Box, Chair Rail
Kitchen Ceiling Fan(s), Pantry, Countertops - Stone/Granite/Solid, Deck - Exterior, Recessed Lighting, Slider, Stainless Steel Appliances, Storage
Interior
Interior Features Ceiling Fan(s), Play Room
Heating Forced Air, Natural Gas
Cooling Central Air
Flooring Tile, Laminate, Hardwood, Flooring - Laminate
Fireplaces Number 1
Fireplaces Type Family Room
Appliance Oven, Dishwasher, Microwave, Countertop Range, Refrigerator, Washer, Dryer, Gas Water Heater, Tank Water Heaterless, Utility Connections for Electric Range, Utility Connections for Electric Dryer
Laundry Electric Dryer Hookup, Washer Hookup, First Floor
Exterior
Exterior Feature Storage
Garage Spaces 2.0
Community Features Shopping, Park, Walk/Jog Trails, Medical Facility, Laundromat, Highway Access, House of Worship, Public School
Utilities Available for Electric Range, for Electric Dryer, Washer Hookup
Waterfront false
Roof Type Shingle
Parking Type Detached, Garage Door Opener, Storage, Oversized, Paved Drive, Off Street, Tandem, Paved
Total Parking Spaces 6
Garage Yes
Building
Lot Description Cleared, Level
Foundation Concrete Perimeter
Sewer Private Sewer
Water Public
Schools
Elementary Schools Butler
Middle Schools Avon Mhs
High Schools Avon Mhs
Others
Senior Community false
Acceptable Financing Contract
Listing Terms Contract
Read Less
Bought with Steven Mathieu • Stuart St James, Inc.
GET MORE INFORMATION




