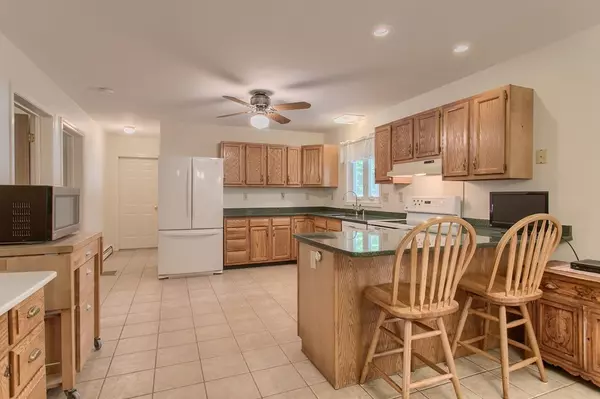For more information regarding the value of a property, please contact us for a free consultation.
50 Baldwin Drive Templeton, MA 01468
Want to know what your home might be worth? Contact us for a FREE valuation!

Our team is ready to help you sell your home for the highest possible price ASAP
Key Details
Sold Price $260,900
Property Type Single Family Home
Sub Type Single Family Residence
Listing Status Sold
Purchase Type For Sale
Square Footage 1,920 sqft
Price per Sqft $135
MLS Listing ID 72388761
Sold Date 10/19/18
Style Ranch
Bedrooms 3
Full Baths 2
HOA Y/N false
Year Built 1993
Annual Tax Amount $3,968
Tax Year 2018
Lot Size 1.000 Acres
Acres 1.0
Property Description
This home is set nicely back from the road in a neighborhood that doesn't get through traffic. The original owners have made thoughtful upgrades and meticulously maintained this home. If you are looking for true single level living, don’t miss this one! Three bedrooms PLUS a large home office area with double doors adjacent to the Living Room! Recent improvements include a heated sunroom leading out to a newly fenced in backyard, new heating system and water heater in the double-door walk out basement (2016). Two permitted woodstoves.Town water and sewer, oversized first floor laundry room, freshly painted interior, full length farmer’s porch, and it even has Central A/C!
Location
State MA
County Worcester
Area Otter River
Zoning RES-AG 1
Direction Route 68/State Road to Baldwin Drive
Rooms
Basement Full, Walk-Out Access, Interior Entry, Sump Pump
Primary Bedroom Level First
Kitchen Flooring - Stone/Ceramic Tile, Dining Area, Countertops - Stone/Granite/Solid, Breakfast Bar / Nook, Recessed Lighting
Interior
Interior Features Ceiling Fan(s), Office, Sun Room
Heating Baseboard, Oil
Cooling Heat Pump
Flooring Tile, Carpet, Flooring - Wall to Wall Carpet, Flooring - Stone/Ceramic Tile
Fireplaces Number 2
Fireplaces Type Wood / Coal / Pellet Stove
Appliance Range, Dishwasher, Disposal, Electric Water Heater, Plumbed For Ice Maker, Utility Connections for Electric Range, Utility Connections for Electric Oven, Utility Connections for Electric Dryer
Laundry Flooring - Stone/Ceramic Tile, Electric Dryer Hookup, Washer Hookup, First Floor
Exterior
Garage Spaces 2.0
Fence Fenced
Utilities Available for Electric Range, for Electric Oven, for Electric Dryer, Washer Hookup, Icemaker Connection
Waterfront false
Roof Type Shingle
Total Parking Spaces 6
Garage Yes
Building
Lot Description Level
Foundation Concrete Perimeter
Sewer Public Sewer
Water Public
Others
Senior Community false
Read Less
Bought with Michelle Lopez • Century 21 North East
GET MORE INFORMATION




