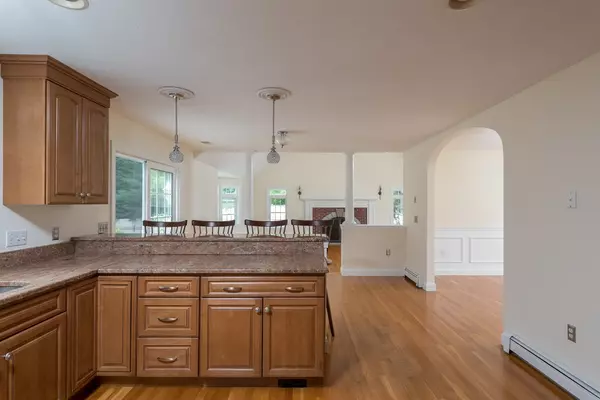For more information regarding the value of a property, please contact us for a free consultation.
7 Kenzies Path Halifax, MA 02338
Want to know what your home might be worth? Contact us for a FREE valuation!

Our team is ready to help you sell your home for the highest possible price ASAP
Key Details
Sold Price $630,000
Property Type Single Family Home
Sub Type Single Family Residence
Listing Status Sold
Purchase Type For Sale
Square Footage 3,110 sqft
Price per Sqft $202
Subdivision Convenient To Commuter Rail
MLS Listing ID 72388093
Sold Date 12/11/18
Style Colonial
Bedrooms 4
Full Baths 2
Half Baths 1
Year Built 2004
Annual Tax Amount $10,380
Tax Year 2018
Lot Size 2.290 Acres
Acres 2.29
Property Description
HOME. . . There's no place like it especially when you are located at the end of a private cul-de-sac on a secluded lot offering over 2 acres of land with a back yard oasis that includes lush landscaping, magnificent stone walls, gorgeous in-ground pool with Reeds Ferry Cabana, stamped concrete, stately fence enclosure, irrigation and well, several varieties of fruit trees and beautiful flowering bushes.This over-sized Colonial offers you a home that is both mechanically sound and cosmetically pleasing as the current owner custom built this house with top-end appliances & heating system and has pridefully taken care of all general house cares - newer wall-to-wall carpeting, refinished hardwood floors, and more. The finished lower level offers additional living space for your outdoor & indoor entertaining and/or extended visits with guests. If you are looking for space galore, look no further because this home offers a walk-up attic for even more additional living space. Welcome Home!
Location
State MA
County Plymouth
Zoning Resid
Direction From Rt. 14 W, Continue to Rt. 36 (Center St.), right on to 106, to South St. left on to Kenzies
Rooms
Family Room Flooring - Wall to Wall Carpet, French Doors, Open Floorplan, Recessed Lighting
Basement Full, Finished, Walk-Out Access, Interior Entry, Sump Pump, Concrete
Primary Bedroom Level Second
Dining Room Flooring - Wood, Open Floorplan, Wainscoting
Kitchen Flooring - Wood, Dining Area, Countertops - Stone/Granite/Solid, Exterior Access, Open Floorplan, Recessed Lighting, Slider, Stainless Steel Appliances, Gas Stove, Peninsula
Interior
Interior Features Chair Rail, Closet, Dining Area, Open Floor Plan, Recessed Lighting, Slider, Wainscoting, Bathroom - Full, Bathroom - With Tub & Shower, Den, Kitchen, Living/Dining Rm Combo, Bathroom, Central Vacuum
Heating Baseboard, Oil
Cooling Central Air
Flooring Wood, Tile, Carpet, Flooring - Wood, Flooring - Stone/Ceramic Tile, Flooring - Wall to Wall Carpet
Fireplaces Number 1
Fireplaces Type Living Room
Appliance Range, Dishwasher, Microwave, Refrigerator, Tank Water Heater, Utility Connections for Gas Range, Utility Connections for Electric Dryer
Laundry Dryer Hookup - Electric, Washer Hookup, Flooring - Stone/Ceramic Tile, Electric Dryer Hookup, Second Floor
Exterior
Exterior Feature Storage, Professional Landscaping, Sprinkler System, Fruit Trees, Stone Wall
Garage Spaces 2.0
Pool In Ground
Community Features Shopping, Walk/Jog Trails, Stable(s), Golf, Conservation Area, Public School, T-Station
Utilities Available for Gas Range, for Electric Dryer, Washer Hookup
Waterfront false
Roof Type Shingle
Total Parking Spaces 6
Garage Yes
Private Pool true
Building
Lot Description Cul-De-Sac, Level
Foundation Concrete Perimeter
Sewer Private Sewer
Water Public
Schools
Elementary Schools Halifax
Middle Schools Silver Lake Ms
High Schools Silver Lake Rhs
Others
Senior Community false
Read Less
Bought with Trish Flynn • Boston Connect Real Estate
GET MORE INFORMATION




