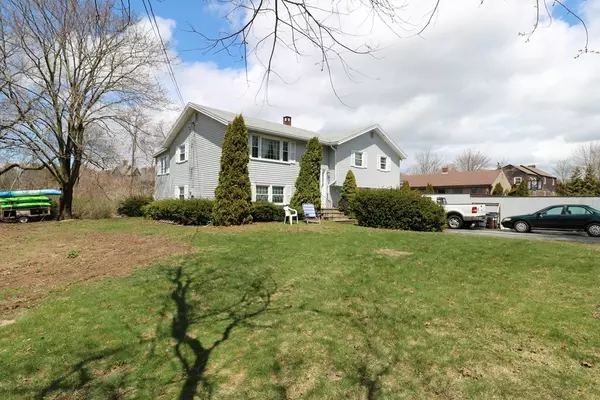For more information regarding the value of a property, please contact us for a free consultation.
11 Orchard Rd Gloucester, MA 01930
Want to know what your home might be worth? Contact us for a FREE valuation!

Our team is ready to help you sell your home for the highest possible price ASAP
Key Details
Sold Price $435,000
Property Type Single Family Home
Sub Type Single Family Residence
Listing Status Sold
Purchase Type For Sale
Square Footage 1,785 sqft
Price per Sqft $243
MLS Listing ID 72388040
Sold Date 11/01/18
Style Raised Ranch
Bedrooms 3
Full Baths 1
Half Baths 1
HOA Y/N false
Year Built 1968
Annual Tax Amount $6,020
Tax Year 2018
Lot Size 0.470 Acres
Acres 0.47
Property Description
Lovely East Gloucester location offers spacious, private lots, very close to Beach, Harbor and Rocky Neck. This 3-4 bedroom home offers a large kitchen with dining room area and spacious living room. Originally an enclosed porch, a bonus room with access to deck along with 3 bedrooms and a full bathroom complete this level while the lower level (above grade) offers a 4th bedroom or family room, 1/2 bath and 3 additional smaller rooms including a laundry room and walk out access to the backyard as well as the 2 car attached garage. A portion of the neighbors pool is on this property with an easement and pool will be replaced in a few years and scaled down . A buyer may want to paint the interior and possibly update the bathroom but this is a solid house in an excellent, off the beaten path location. Seller to tie into city sewer.
Location
State MA
County Essex
Area East Gloucester
Zoning R2
Direction Ledge Rd to Orchard Rd
Rooms
Basement Finished, Walk-Out Access, Garage Access
Primary Bedroom Level Second
Interior
Interior Features Bonus Room, Game Room
Heating Baseboard, Oil
Cooling None
Flooring Vinyl, Carpet, Laminate, Hardwood
Appliance Range, Dishwasher, Refrigerator, Freezer, Oil Water Heater, Utility Connections for Electric Range, Utility Connections for Electric Dryer
Laundry First Floor, Washer Hookup
Exterior
Garage Spaces 2.0
Utilities Available for Electric Range, for Electric Dryer, Washer Hookup
Waterfront false
Waterfront Description Beach Front, Walk to, 3/10 to 1/2 Mile To Beach, Beach Ownership(Public)
Roof Type Shingle
Parking Type Attached, Under, Off Street, Driveway
Total Parking Spaces 5
Garage Yes
Building
Lot Description Easements, Level
Foundation Slab
Sewer Public Sewer, Private Sewer
Water Public
Read Less
Bought with Michael Beaton • RE/MAX At The Coast
GET MORE INFORMATION




