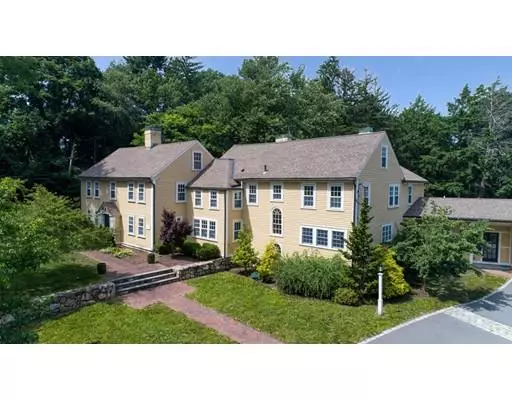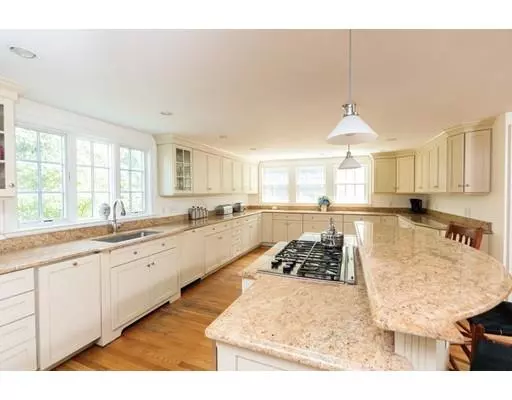For more information regarding the value of a property, please contact us for a free consultation.
116 Plain Road Wayland, MA 01778
Want to know what your home might be worth? Contact us for a FREE valuation!

Our team is ready to help you sell your home for the highest possible price ASAP
Key Details
Sold Price $1,365,000
Property Type Single Family Home
Sub Type Single Family Residence
Listing Status Sold
Purchase Type For Sale
Square Footage 6,050 sqft
Price per Sqft $225
Subdivision Claypit Hill
MLS Listing ID 72387731
Sold Date 05/08/19
Style Colonial
Bedrooms 6
Full Baths 4
Half Baths 2
HOA Y/N false
Year Built 1815
Annual Tax Amount $26,726
Tax Year 2018
Lot Size 1.400 Acres
Acres 1.4
Property Description
OPEN HOUSE CANCELLED 2/17/19 This beautiful New England Colonial is a delightful mix of craftsmanship and timeless attributes. Meticulously renovated throughout, the entertaining sized dining room with butler's pantry leads to the formal living room with a second wet bar, fireplace, and a beautiful bow window flanked by symmetrical French doors. English gardens, enchanting stone walls, a bluestone patio and an idyllic picturesque back yard add to the ambiance. The formal areas flow seamlessly to the thoughtful addition. The gourmet kitchen, the heart of the home, features a breakfast area, mudroom, and modern great room which completes the open floor plan. On the second floor there are four updated bathrooms, six bedrooms, many with fireplaces including two large suites and one with a sitting room. The third floor provides additional flexible living space. Three car attached garage. Conveniently located in the cherished Claypit Hill neighborhood.
Location
State MA
County Middlesex
Zoning R60
Direction Boston Post Road/Route 20 to Plain Road. Corner of Draper Road.
Rooms
Family Room Cathedral Ceiling(s), Flooring - Wood, Window(s) - Picture, Cable Hookup, Open Floorplan, Recessed Lighting, Sunken
Basement Unfinished
Primary Bedroom Level Second
Dining Room Flooring - Hardwood, Window(s) - Bay/Bow/Box
Kitchen Flooring - Wood, Pantry, Countertops - Stone/Granite/Solid, French Doors, Kitchen Island, Breakfast Bar / Nook, Exterior Access, Open Floorplan, Recessed Lighting, Second Dishwasher, Gas Stove
Interior
Interior Features Closet/Cabinets - Custom Built, Wet bar, Closet, Cable Hookup, Recessed Lighting, Library, Game Room, Central Vacuum, Wet Bar
Heating Baseboard, Oil, Fireplace(s)
Cooling Central Air
Flooring Tile, Carpet, Hardwood, Flooring - Wood, Flooring - Wall to Wall Carpet
Fireplaces Number 7
Fireplaces Type Dining Room, Kitchen, Living Room, Bedroom
Appliance Range, Oven, Dishwasher, Microwave, Refrigerator, Oil Water Heater, Utility Connections for Gas Range, Utility Connections for Electric Oven
Laundry Flooring - Stone/Ceramic Tile, Main Level, Electric Dryer Hookup, Recessed Lighting, Washer Hookup, First Floor
Exterior
Exterior Feature Rain Gutters, Sprinkler System, Garden, Stone Wall
Garage Spaces 3.0
Community Features Shopping, Pool, Walk/Jog Trails, Golf, Bike Path, Conservation Area
Utilities Available for Gas Range, for Electric Oven, Washer Hookup
Waterfront false
Roof Type Shingle
Parking Type Attached, Garage Door Opener, Garage Faces Side, Paved Drive, Paved
Total Parking Spaces 5
Garage Yes
Building
Lot Description Corner Lot, Easements, Level
Foundation Concrete Perimeter, Stone
Sewer Private Sewer
Water Public
Schools
Elementary Schools Claypit Hill
Middle Schools Wms
High Schools Whs
Others
Senior Community false
Read Less
Bought with Mizner Simon Team • Benoit Mizner Simon & Co. - Weston - Boston Post Rd.
GET MORE INFORMATION




