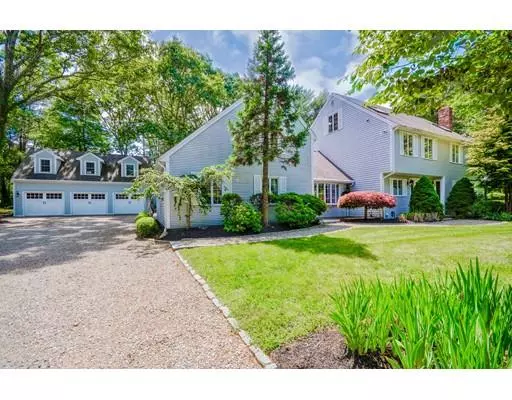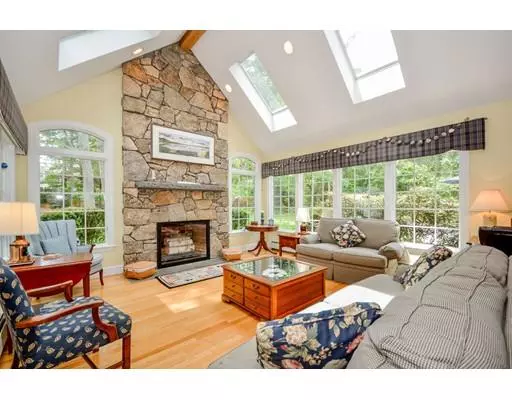For more information regarding the value of a property, please contact us for a free consultation.
18 Cove Circle Marion, MA 02738
Want to know what your home might be worth? Contact us for a FREE valuation!

Our team is ready to help you sell your home for the highest possible price ASAP
Key Details
Sold Price $910,000
Property Type Single Family Home
Sub Type Single Family Residence
Listing Status Sold
Purchase Type For Sale
Square Footage 4,241 sqft
Price per Sqft $214
Subdivision Piney Point
MLS Listing ID 72387692
Sold Date 04/08/19
Style Colonial
Bedrooms 4
Full Baths 3
Half Baths 1
HOA Fees $19/ann
HOA Y/N true
Year Built 1980
Annual Tax Amount $10,325
Tax Year 2019
Lot Size 0.790 Acres
Acres 0.79
Property Description
Piney Point Colonial on a private, professionally landscaped .79 acre lot. This quality home has been lovingly maintained. It offers an open layout that is perfect for gatherings of all sizes. The 2007 remodeled eat-in kitchen in the center of the home is attached to the newly designed family room with skylights and stone fireplace. Formal living room with wood burning fireplace, dining room, screened porch and half bath with laundry complete the first floor. 3 bedrooms and 2 baths, along with accesses to bonus space on the 3rd floor complete the main house. The attached 2-story in-law space includes full kitchen and 3/4 bath and 2 private porches. The detached 3 car garage with finished bonus room above and outside shower complete this property. The large backyard and exterior deck are perfect for summer entertaining. This highly desirable neighborhood offers a beach club with sandy beach, tennis, basketball courts, and association deep water dock with easy access to Buzzard's Bay
Location
State MA
County Plymouth
Zoning RES
Direction Point Road to main Piney Point entrance, left on Cove Circle, #18 is on the left
Rooms
Family Room Skylight, Cathedral Ceiling(s), Flooring - Hardwood, Open Floorplan
Basement Full, Crawl Space, Interior Entry, Bulkhead, Sump Pump, Concrete
Primary Bedroom Level Second
Dining Room Flooring - Hardwood
Kitchen Flooring - Hardwood, Countertops - Stone/Granite/Solid, Breakfast Bar / Nook, Remodeled
Interior
Interior Features Dining Area, Ceiling - Cathedral, Ceiling Fan(s), Closet - Cedar, Cable Hookup, Recessed Lighting, In-Law Floorplan, Inlaw Apt., Sun Room, Bonus Room, Wet Bar
Heating Baseboard, Oil
Cooling Central Air, 3 or More
Flooring Tile, Hardwood, Flooring - Hardwood
Fireplaces Number 2
Fireplaces Type Family Room, Living Room
Appliance Range, Dishwasher, Refrigerator, Freezer, Washer, Dryer, Oil Water Heater, Utility Connections for Electric Range
Laundry Dryer Hookup - Electric, Washer Hookup, Main Level, First Floor
Exterior
Exterior Feature Balcony / Deck, Balcony, Rain Gutters, Storage, Professional Landscaping, Sprinkler System, Outdoor Shower
Garage Spaces 3.0
Community Features Tennis Court(s), Park, Golf, Medical Facility, Laundromat, Conservation Area, Highway Access, House of Worship, Marina, Public School
Utilities Available for Electric Range
Waterfront false
Waterfront Description Beach Front, Bay, Ocean, 3/10 to 1/2 Mile To Beach, Beach Ownership(Association)
Roof Type Shingle
Parking Type Detached, Garage Door Opener, Garage Faces Side, Off Street, Stone/Gravel
Total Parking Spaces 6
Garage Yes
Building
Lot Description Level
Foundation Concrete Perimeter
Sewer Private Sewer
Water Public
Schools
Elementary Schools Sippican School
Middle Schools Old Rochester
High Schools Old Rochester
Others
Senior Community false
Read Less
Bought with William J. Milbury • Milbury and Company
GET MORE INFORMATION




