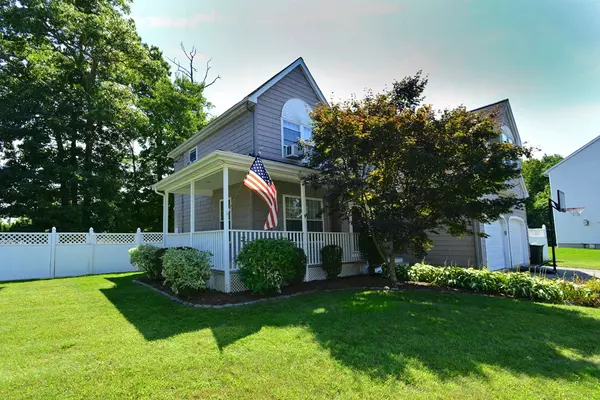For more information regarding the value of a property, please contact us for a free consultation.
86 Lynch Ave Somerset, MA 02726
Want to know what your home might be worth? Contact us for a FREE valuation!

Our team is ready to help you sell your home for the highest possible price ASAP
Key Details
Sold Price $405,000
Property Type Single Family Home
Sub Type Single Family Residence
Listing Status Sold
Purchase Type For Sale
Square Footage 2,173 sqft
Price per Sqft $186
Subdivision Rustic Acres
MLS Listing ID 72387555
Sold Date 10/25/18
Style Colonial
Bedrooms 3
Full Baths 2
Half Baths 1
Year Built 2000
Annual Tax Amount $6,097
Tax Year 2018
Lot Size 0.280 Acres
Acres 0.28
Property Description
Welcome to Somerset!! Don't miss this opportunity to own a home in Rustic Acres. This 3 bedroom, 2.5 bath colonial sits on a corner lot with front porch and fenced in backyard. First floor features maple hardwood floors, a formal dining room, spacious kitchen and dining area with slider leading to a composite deck. The open living room offers a gas fireplace and built in cabinets. Conveniently located is a 1/2 bath with separate laundry room. The second floor has a master bedroom with vaulted ceilings, master bath and private balcony. There are 2 additional bedrooms along with a bonus room over the garage that can be used as a family room, playroom or even 4th bedroom. First showing will be 9/9/18 at OPEN HOUSE 11-12:30!!
Location
State MA
County Bristol
Zoning res
Direction Whetstone Hill Rd to Millers lane, bear right onto Elm st and right on Fairway Dr, left on Lynch.
Rooms
Basement Full, Interior Entry, Bulkhead, Sump Pump, Concrete, Unfinished
Primary Bedroom Level Second
Dining Room Flooring - Wood
Kitchen Flooring - Hardwood, Dining Area, Deck - Exterior, Open Floorplan, Slider
Interior
Interior Features Closet, Media Room
Heating Baseboard, Natural Gas
Cooling None
Flooring Wood, Tile, Carpet
Fireplaces Number 1
Fireplaces Type Living Room
Appliance Range, Dishwasher, Disposal, Refrigerator, Washer, Dryer, Gas Water Heater, Tank Water Heater, Utility Connections for Gas Dryer, Utility Connections for Electric Dryer
Laundry Main Level, First Floor, Washer Hookup
Exterior
Exterior Feature Balcony, Rain Gutters, Storage
Garage Spaces 2.0
Fence Fenced/Enclosed, Fenced
Community Features Public Transportation, Shopping, Stable(s), Golf, Medical Facility, House of Worship, Public School
Utilities Available for Gas Dryer, for Electric Dryer, Washer Hookup
Waterfront false
Roof Type Shingle
Parking Type Attached, Garage Door Opener, Paved Drive, Off Street, Paved
Total Parking Spaces 2
Garage Yes
Building
Lot Description Corner Lot, Level
Foundation Concrete Perimeter
Sewer Public Sewer
Water Public
Schools
Elementary Schools North Elem
Middle Schools Somerset Middle
High Schools Shs
Read Less
Bought with Ronald Pacheco • Ron Pacheco Real Estate
GET MORE INFORMATION




