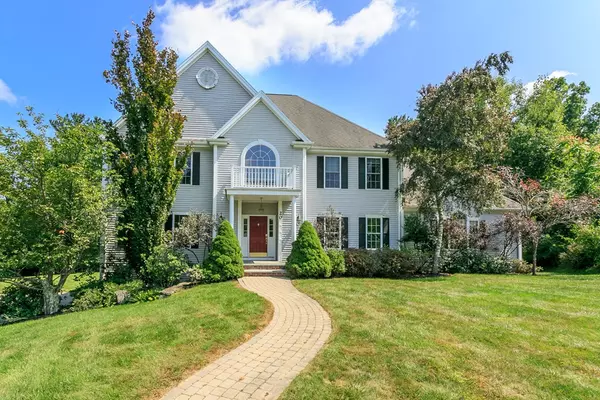For more information regarding the value of a property, please contact us for a free consultation.
20 Constitution Cir Holliston, MA 01746
Want to know what your home might be worth? Contact us for a FREE valuation!

Our team is ready to help you sell your home for the highest possible price ASAP
Key Details
Sold Price $715,000
Property Type Single Family Home
Sub Type Single Family Residence
Listing Status Sold
Purchase Type For Sale
Square Footage 3,696 sqft
Price per Sqft $193
MLS Listing ID 72387402
Sold Date 12/19/18
Style Colonial
Bedrooms 4
Full Baths 2
Half Baths 1
HOA Y/N false
Year Built 2000
Annual Tax Amount $12,948
Tax Year 2018
Lot Size 2.000 Acres
Acres 2.0
Property Description
Take a look at the BRAND NEW UPDATES to this stunning colonial! Fresh paint, new Karastan carpet and an updated master bath! Built in 2000, this home is set on 2 acres in one of Holliston's desirable cul-de-sac neighborhoods, within walking distance to Pinecrest CC. This custom Normark Construction home features a beautifully updated kitchen with granite countertops, large eating area, wine refrigerator, SS appliances, and oversized center island.The main level also includes a home office with custom built-ins, tucked away from the main living areas, a spacious playroom, formal dining room, and a gorgeous, fireplaced great room with french doors to the large deck, perfect for entertaining. Upstairs you'll find 4 large bedrooms, including the master with tray ceiling, walk-in closet, and full bath. The expansive, level backyard is fenced in and has direct access to walking trails. Exceptional Holliston schools. To view more photos and interactive floor plan, visit https://bit.ly/2
Location
State MA
County Middlesex
Zoning 52
Direction Prentice to Fairview to Constitution
Rooms
Family Room Skylight, Cathedral Ceiling(s), Flooring - Wall to Wall Carpet, French Doors
Basement Full, Unfinished
Primary Bedroom Level Second
Dining Room Flooring - Hardwood
Kitchen Flooring - Hardwood, Dining Area, Pantry, Countertops - Stone/Granite/Solid, French Doors, Kitchen Island, Stainless Steel Appliances, Wine Chiller
Interior
Interior Features Home Office, Play Room, Foyer
Heating Forced Air, Natural Gas
Cooling Central Air
Flooring Wood, Tile, Carpet, Flooring - Hardwood, Flooring - Wall to Wall Carpet
Fireplaces Number 1
Fireplaces Type Family Room
Appliance Range, Dishwasher, Microwave, Refrigerator, Washer, Dryer, Wine Refrigerator, Gas Water Heater, Utility Connections for Gas Range, Utility Connections for Electric Range, Utility Connections for Electric Dryer
Laundry Flooring - Hardwood, First Floor, Washer Hookup
Exterior
Exterior Feature Professional Landscaping, Sprinkler System
Garage Spaces 3.0
Fence Fenced/Enclosed, Fenced
Community Features Walk/Jog Trails, Golf, Conservation Area
Utilities Available for Gas Range, for Electric Range, for Electric Dryer, Washer Hookup
Waterfront false
Roof Type Shingle
Parking Type Under, Paved Drive, Paved
Total Parking Spaces 15
Garage Yes
Building
Lot Description Wooded, Level
Foundation Concrete Perimeter
Sewer Private Sewer
Water Public
Schools
Elementary Schools Placentino/Mill
Middle Schools Adams
High Schools Holliston High
Others
Senior Community false
Acceptable Financing Contract
Listing Terms Contract
Read Less
Bought with Mark Galante • Keller Williams Realty
GET MORE INFORMATION




