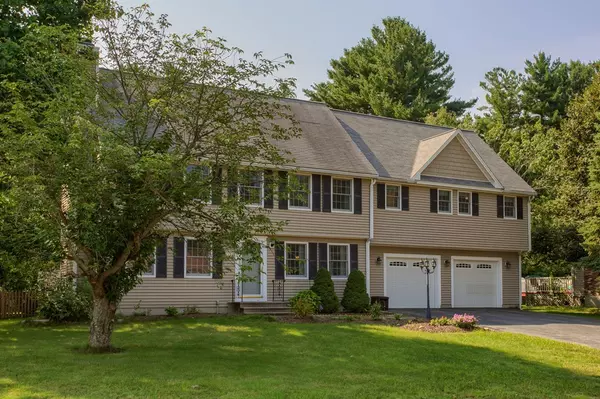For more information regarding the value of a property, please contact us for a free consultation.
62 Bridle Path Lane Methuen, MA 01844
Want to know what your home might be worth? Contact us for a FREE valuation!

Our team is ready to help you sell your home for the highest possible price ASAP
Key Details
Sold Price $509,900
Property Type Single Family Home
Sub Type Single Family Residence
Listing Status Sold
Purchase Type For Sale
Square Footage 2,855 sqft
Price per Sqft $178
MLS Listing ID 72385689
Sold Date 10/17/18
Style Colonial
Bedrooms 4
Full Baths 3
Half Baths 1
HOA Y/N false
Year Built 1986
Annual Tax Amount $5,919
Tax Year 2018
Lot Size 0.460 Acres
Acres 0.46
Property Description
This well maintained colonial with in-law in highly desired West Methuen is looking for a new owner! Step inside and follow the hardwood floors through the open layout. The main living room, complete with wood burning fireplace, is open to the spacious and fully updated eat in kitchen which hosts granite countertops, stainless steel appliances, recessed lighting and a gas burning stove. Follow the hardwood floors into your formal dining room, easily accessible and open to the kitchen, great for entertaining. No shortage of space with a fully finished basement complete with a granite bar, recessed lighting and seating area. The second floor features a spacious master bedroom with fully updated master bath, as well as two additional bedrooms that share their own full bath. On the other side of the home is the well kept one bedroom in-law with cathedral ceilings and hardwood floors. Massive deck and above ground pool in fenced in back yard. This one is a must see, schedule a showing today
Location
State MA
County Essex
Zoning RB
Direction Pelham Street to Blueberry Ln, right onto Bridle Path Ln, home on left.
Rooms
Family Room Closet, Flooring - Hardwood, Cable Hookup, Exterior Access, Open Floorplan, Recessed Lighting
Basement Full, Finished, Interior Entry
Primary Bedroom Level Second
Dining Room Flooring - Hardwood, Chair Rail, Exterior Access, Open Floorplan
Kitchen Flooring - Hardwood, Dining Area, Countertops - Stone/Granite/Solid, Kitchen Island, Deck - Exterior, Exterior Access, Open Floorplan, Recessed Lighting, Remodeled, Stainless Steel Appliances, Gas Stove
Interior
Interior Features Cathedral Ceiling(s), Ceiling Fan(s), Countertops - Upgraded, Dining Area, Countertops - Stone/Granite/Solid, Open Floor Plan, Recessed Lighting, Kitchen, Bonus Room
Heating Baseboard
Cooling Wall Unit(s), None
Flooring Tile, Carpet, Laminate, Hardwood, Flooring - Hardwood, Flooring - Laminate
Fireplaces Number 1
Fireplaces Type Family Room
Appliance Range, Dishwasher, Microwave, Refrigerator, Washer, Dryer, Tank Water Heater, Utility Connections for Gas Range
Exterior
Exterior Feature Rain Gutters, Professional Landscaping
Garage Spaces 2.0
Fence Fenced
Pool Above Ground
Community Features Public Transportation, Shopping, Pool, Park, Walk/Jog Trails, Medical Facility, Conservation Area, Highway Access, Private School, Public School
Utilities Available for Gas Range
Waterfront false
Roof Type Shingle
Parking Type Attached, Under, Paved Drive, Paved
Total Parking Spaces 4
Garage Yes
Private Pool true
Building
Lot Description Gentle Sloping, Level
Foundation Concrete Perimeter
Sewer Public Sewer
Water Public
Schools
Elementary Schools Marsh
Middle Schools Marsh
High Schools Methuen High
Others
Senior Community false
Acceptable Financing Contract
Listing Terms Contract
Read Less
Bought with Early Group • Coco, Early & Associates
GET MORE INFORMATION




