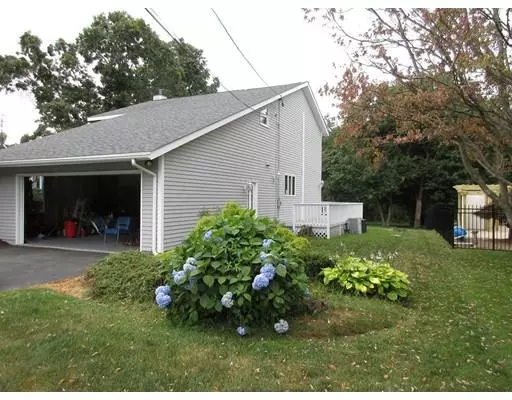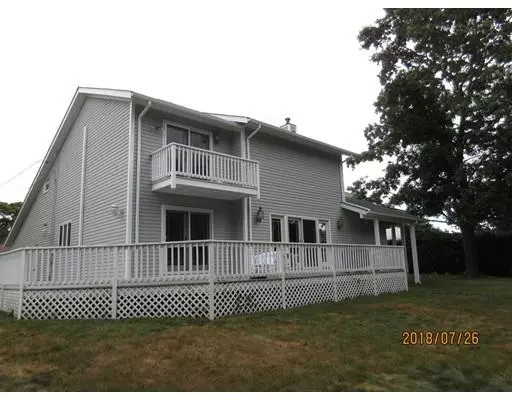For more information regarding the value of a property, please contact us for a free consultation.
115 Kelly Dr Somerset, MA 02726
Want to know what your home might be worth? Contact us for a FREE valuation!

Our team is ready to help you sell your home for the highest possible price ASAP
Key Details
Sold Price $425,000
Property Type Single Family Home
Sub Type Single Family Residence
Listing Status Sold
Purchase Type For Sale
Square Footage 1,854 sqft
Price per Sqft $229
MLS Listing ID 72384600
Sold Date 09/04/19
Style Contemporary
Bedrooms 3
Full Baths 2
Half Baths 1
HOA Y/N false
Year Built 1992
Annual Tax Amount $5,756
Tax Year 2018
Lot Size 0.500 Acres
Acres 0.5
Property Description
"Exquisite Contemporary Home Nestled In A Quiet Area Of Birch Way Estate In Somerset Is Being Offered At A Great Value For All Of It's Features". 3 large size bedrooms including the master bedroom with a master bath. The open concept kitchen / living room, /dinning area, perfectly fits today's relaxed life style, if there is a need for an additional bedroom or for a den, the sitting room could be transformed for that extra room, you will appreciate the hardwood & ceramic flooring throughout the open floor plan. There is plenty of closet and storage space throughout the home, the ceramic kitchen counter top accent the stainless steel appliances that are included in the sale. A new 50 Gallon hot water tank was just installed, along with new outside lighting. The wrap around decking over looks the matured tree's in the back yard. In need of a "MAN CAVE" the newly painted basement would be a perfect location for you to put that game room in.
Location
State MA
County Bristol
Zoning RES
Direction GPS
Rooms
Basement Full
Primary Bedroom Level Second
Dining Room Flooring - Hardwood, French Doors, Open Floorplan, Recessed Lighting
Kitchen Flooring - Hardwood, Kitchen Island, Open Floorplan, Recessed Lighting, Stainless Steel Appliances, Gas Stove
Interior
Interior Features Recessed Lighting, Entrance Foyer, Bathroom, Sitting Room
Heating Baseboard, Natural Gas
Cooling Central Air
Flooring Wood, Tile, Carpet, Flooring - Hardwood, Flooring - Stone/Ceramic Tile, Flooring - Wall to Wall Carpet
Appliance Gas Water Heater
Laundry Laundry Chute, Flooring - Stone/Ceramic Tile, Main Level, Gas Dryer Hookup, First Floor
Exterior
Exterior Feature Professional Landscaping, Sprinkler System
Garage Spaces 2.0
Community Features Shopping, Highway Access, House of Worship, Public School
Waterfront true
Waterfront Description Beach Front, River, 1/2 to 1 Mile To Beach, Beach Ownership(Public)
Roof Type Shingle
Parking Type Attached, Paved Drive, Off Street
Total Parking Spaces 4
Garage Yes
Building
Lot Description Wooded
Foundation Concrete Perimeter
Sewer Public Sewer
Water Public
Others
Acceptable Financing Contract
Listing Terms Contract
Read Less
Bought with Ana M Reis • Steen Realty
GET MORE INFORMATION




