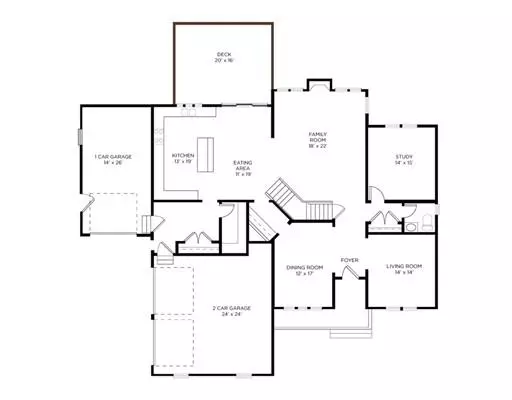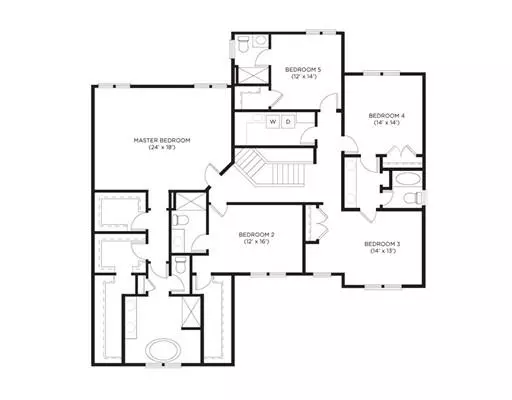For more information regarding the value of a property, please contact us for a free consultation.
15 S. Mill St. #Lot 20 Hopkinton, MA 01748
Want to know what your home might be worth? Contact us for a FREE valuation!

Our team is ready to help you sell your home for the highest possible price ASAP
Key Details
Sold Price $1,295,000
Property Type Single Family Home
Sub Type Single Family Residence
Listing Status Sold
Purchase Type For Sale
Square Footage 4,307 sqft
Price per Sqft $300
Subdivision Braim Farm Estates
MLS Listing ID 72383615
Sold Date 06/13/19
Style Colonial
Bedrooms 5
Full Baths 3
Half Baths 2
HOA Y/N false
Year Built 2018
Lot Size 3.260 Acres
Acres 3.26
Property Description
Spring delivery. Braim Farm Estates; an enclave of 20 home sites, only 2 homes remain. This home is up and ready for your interior selections! Built by one of the area's most respected builders, this is a Contemporary Colonial style home with amazing details and quality can include wainscoting, ship lap, quartz, granite, custom built cabinets, coffered ceilings and has an open floor plan! Located on a scenic country road conveniently located within minutes to the Ashland T station, Southborough T station, route 495, Mass Turnpike, schools and downtown Hopkinton. A fantastic town with award winning schools, local shopping and restaurants. Nearby trails and lakes offer year round recreation. Don't just by a home, create a lifestyle that you have always dreamed of here at 15 South Mill Road. More lots available. Call me to learn more and let's put your dream home into motion! Photos are examples of other homes built by this builder, not of this home.
Location
State MA
County Middlesex
Direction Ash Street to Front Street to S. Mill. GPS 9 S. Mill Hopkinton.
Rooms
Family Room Cathedral Ceiling(s), Flooring - Hardwood
Basement Full, Walk-Out Access
Primary Bedroom Level Second
Dining Room Flooring - Hardwood, Wainscoting
Kitchen Flooring - Hardwood, Countertops - Stone/Granite/Solid, Kitchen Island
Interior
Interior Features Bathroom - Full, Bathroom, Study, Central Vacuum
Heating Forced Air, Propane
Cooling Central Air
Flooring Wood, Tile, Carpet, Flooring - Stone/Ceramic Tile, Flooring - Hardwood
Fireplaces Number 1
Fireplaces Type Family Room
Appliance Oven, Microwave, Countertop Range, Vacuum System, Range Hood, Propane Water Heater, Tank Water Heater, Plumbed For Ice Maker, Utility Connections for Gas Range, Utility Connections for Electric Oven, Utility Connections for Electric Dryer
Laundry Flooring - Stone/Ceramic Tile, Second Floor, Washer Hookup
Exterior
Exterior Feature Rain Gutters, Professional Landscaping, Sprinkler System, Decorative Lighting
Garage Spaces 3.0
Community Features Walk/Jog Trails, Golf, Conservation Area, Public School, T-Station
Utilities Available for Gas Range, for Electric Oven, for Electric Dryer, Washer Hookup, Icemaker Connection
Waterfront false
Waterfront Description Beach Front, Lake/Pond, 1 to 2 Mile To Beach, Beach Ownership(Public)
Roof Type Shingle
Parking Type Attached, Off Street
Total Parking Spaces 4
Garage Yes
Building
Lot Description Wooded
Foundation Concrete Perimeter
Sewer Private Sewer
Water Private
Schools
Elementary Schools Cntr/Elmwd/Hpkn
Middle Schools Hopkinton
High Schools Hopkinton
Others
Senior Community false
Read Less
Bought with Mary Dunlavey • Brewster & Berkowitz R. E.
GET MORE INFORMATION




